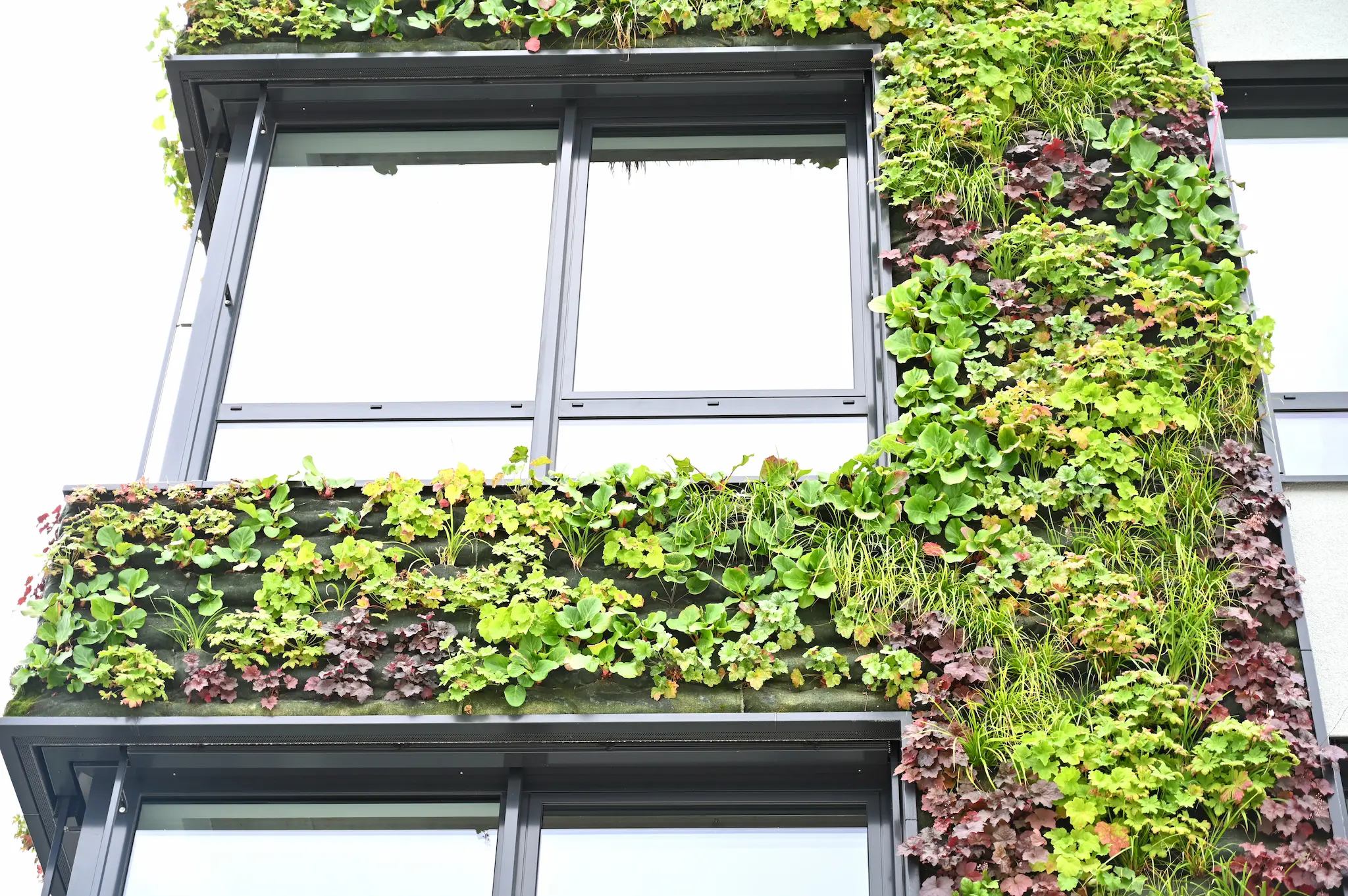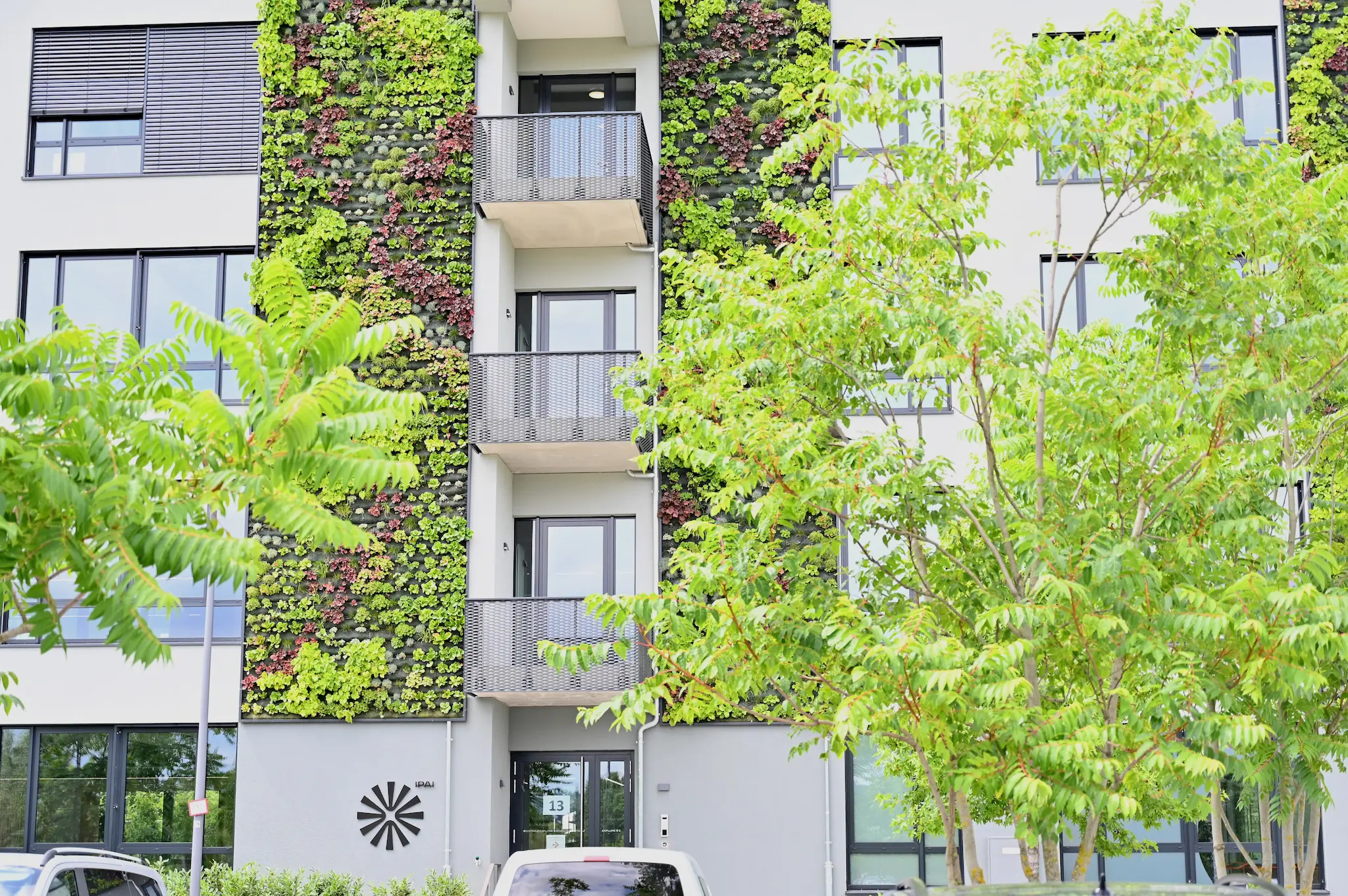W11
Heilbronn
Client: Implenia Hochbau GmbH / Stadtsiedlung Heilbronn
Place: Heilbronn
Architecture: SIIN GmbH
Completion: 2024
Our service: Work and installation planning, planting planning, irrigation planning
Building W11, another complex of the Wohlgelegen Future Park in Heilbronn, was completed in June last year. This new building will now house the public center of the “Innovation Park Artificial Intelligence - IPAI”. The campus is equipped with state-of-the-art facilities and now offers visitors, companies and interest groups around 6,000 square meters of space to experience the topic of artificial intelligence (AI) in a variety of ways and develop it further together.
It was important to the founders of the IPAI that the implementation and further development of artificial intelligence takes place primarily within an ethically responsible framework and approach.
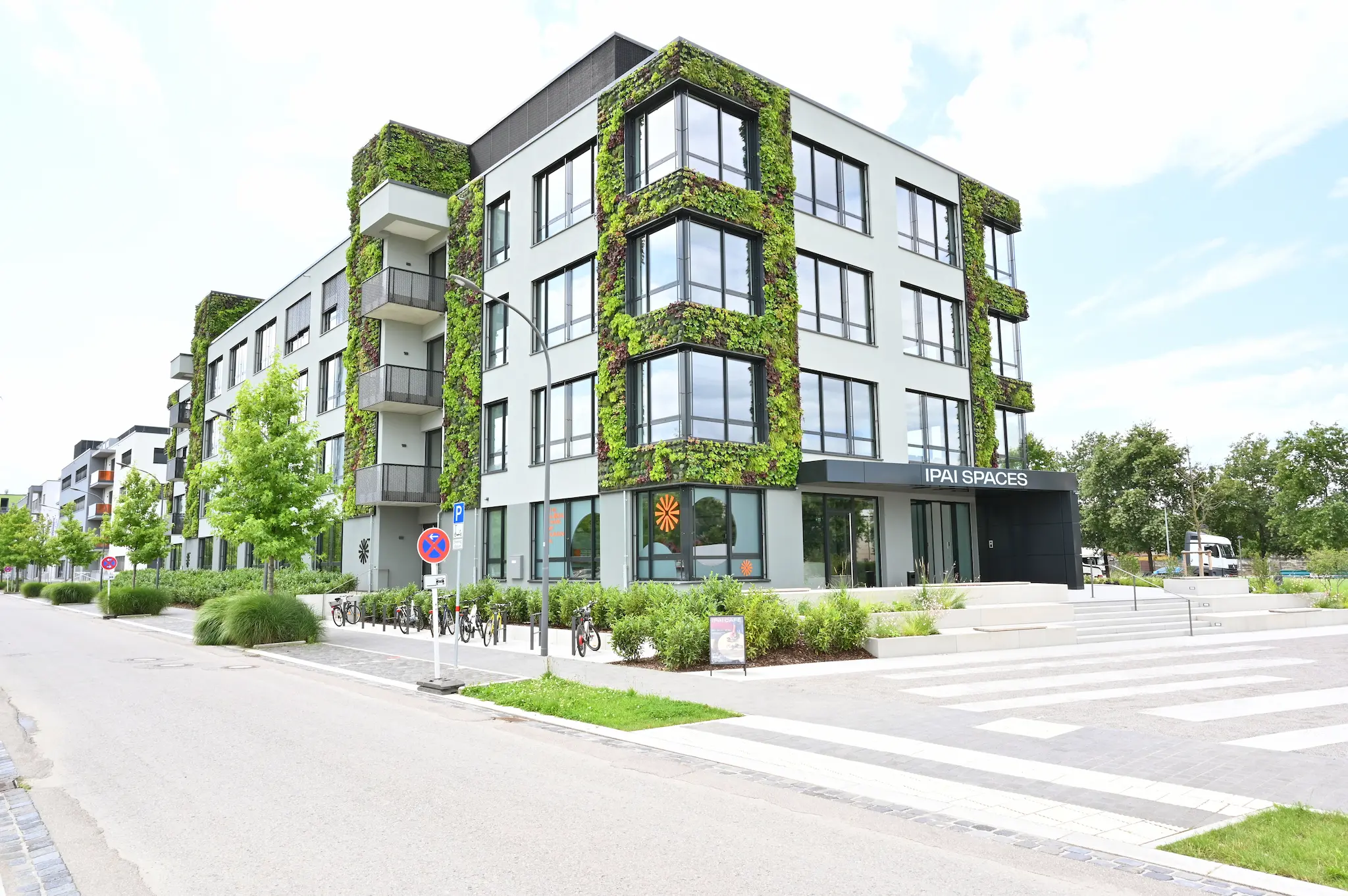
This attitude is also reflected in the building's construction and façade. The building complex was designed with a particular focus on sustainability, efficiency and environmental compatibility. The use of ecological materials and resource-conserving construction methods ensure that the building blends harmoniously into its surroundings.
Another key design element is the green exterior façade, which further emphasizes the sustainable orientation of the IPAI. The Living Walls, which have been integrated both at the outer corners of the building and over a large area in the middle of the building, not only create striking green accents, but also offer numerous microbiological benefits. They help to improve the microclimate, filter pollutants from the air and support biodiversity in the surrounding urban space.
As part of the planning, CityArc took over the work and assembly planning for the supporting structure of the green façade as well as the planting planning and thus made a decisive contribution to the successful implementation of this forward-looking architectural concept.
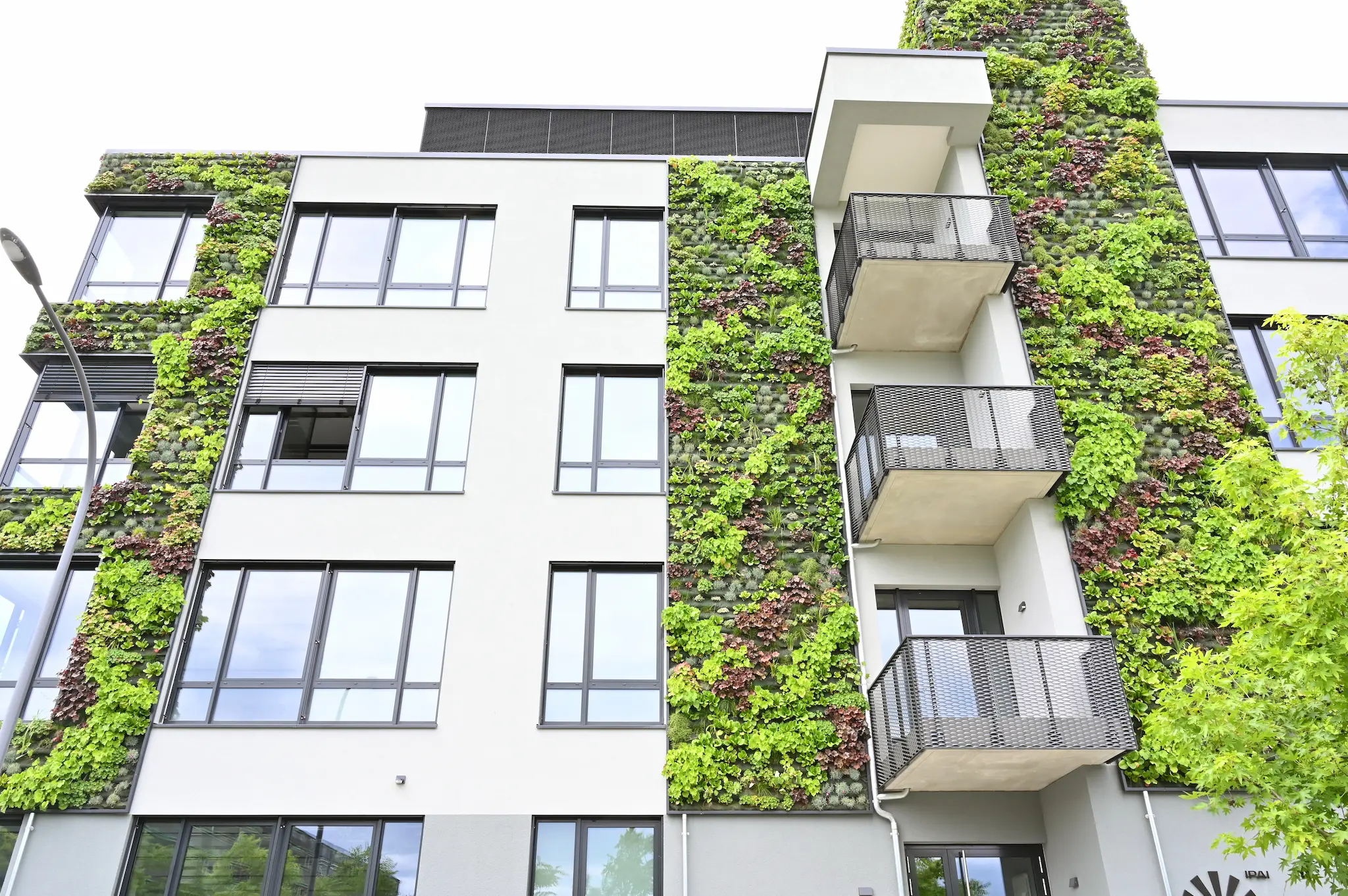
Work and assembly planning: As part of this service phase, the existing planning from the design and execution planning was implemented on a product-specific basis and thus made feasible. This included drawing up precise construction plans and defining the technical processes for assembly.
Particular attention was paid to the selection of suitable materials and fastening systems that would meet the structural and building physics requirements. Structured and forward-looking planning ensured that all construction elements were installed efficiently and safely and that the façade greening remained functional and aesthetically pleasing in the long term.
Planting planning: Both evergreen and seasonal flowering plants were integrated into the Living Walls so that the building shines in a natural blaze of color all year round. This combination provides lively color accents in spring and summer and remains interesting and appealing to the viewer even in winter. The fresh green shade of the plants forms a beautiful contrast to the neutral white wall color and emphasizes the architecture of the building, creating a harmonious and inviting atmosphere. In addition, the diverse selection of plants creates a new habitat for numerous insects and birds, making a valuable contribution to promoting biodiversity in the city of Heilbronn.
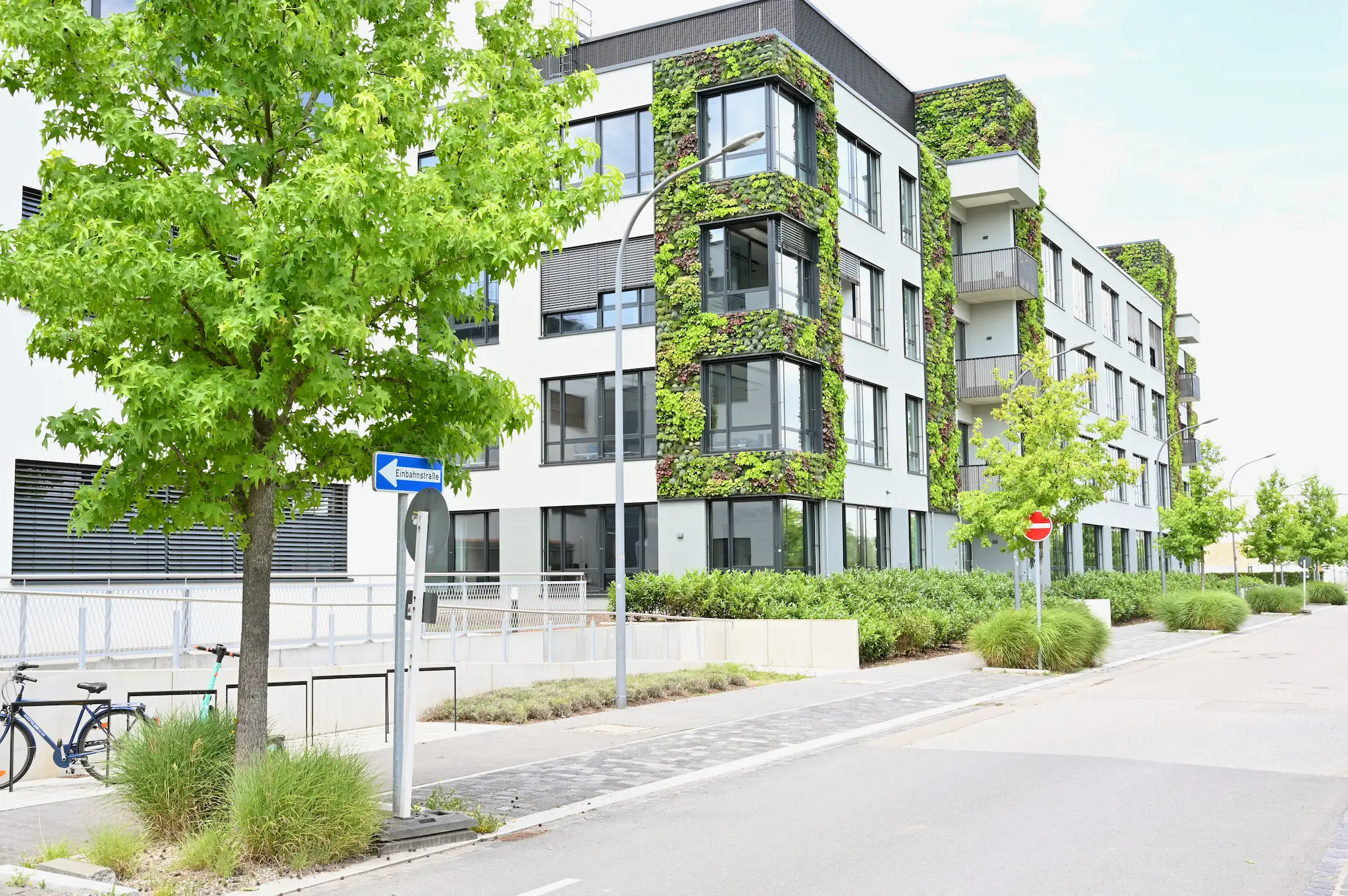
Copyright: Company Boymann GmbH & Co. KG / Glandorf

