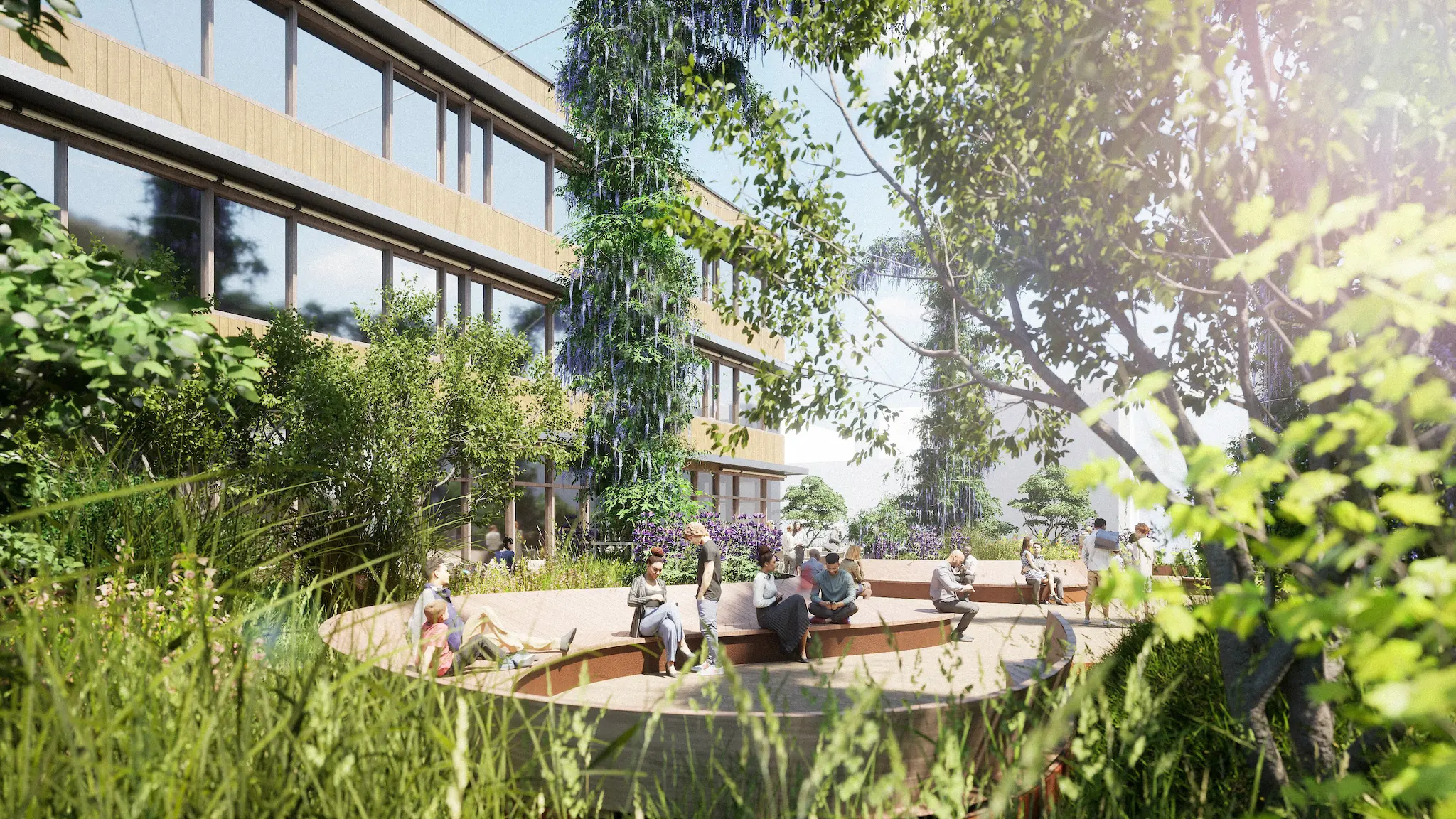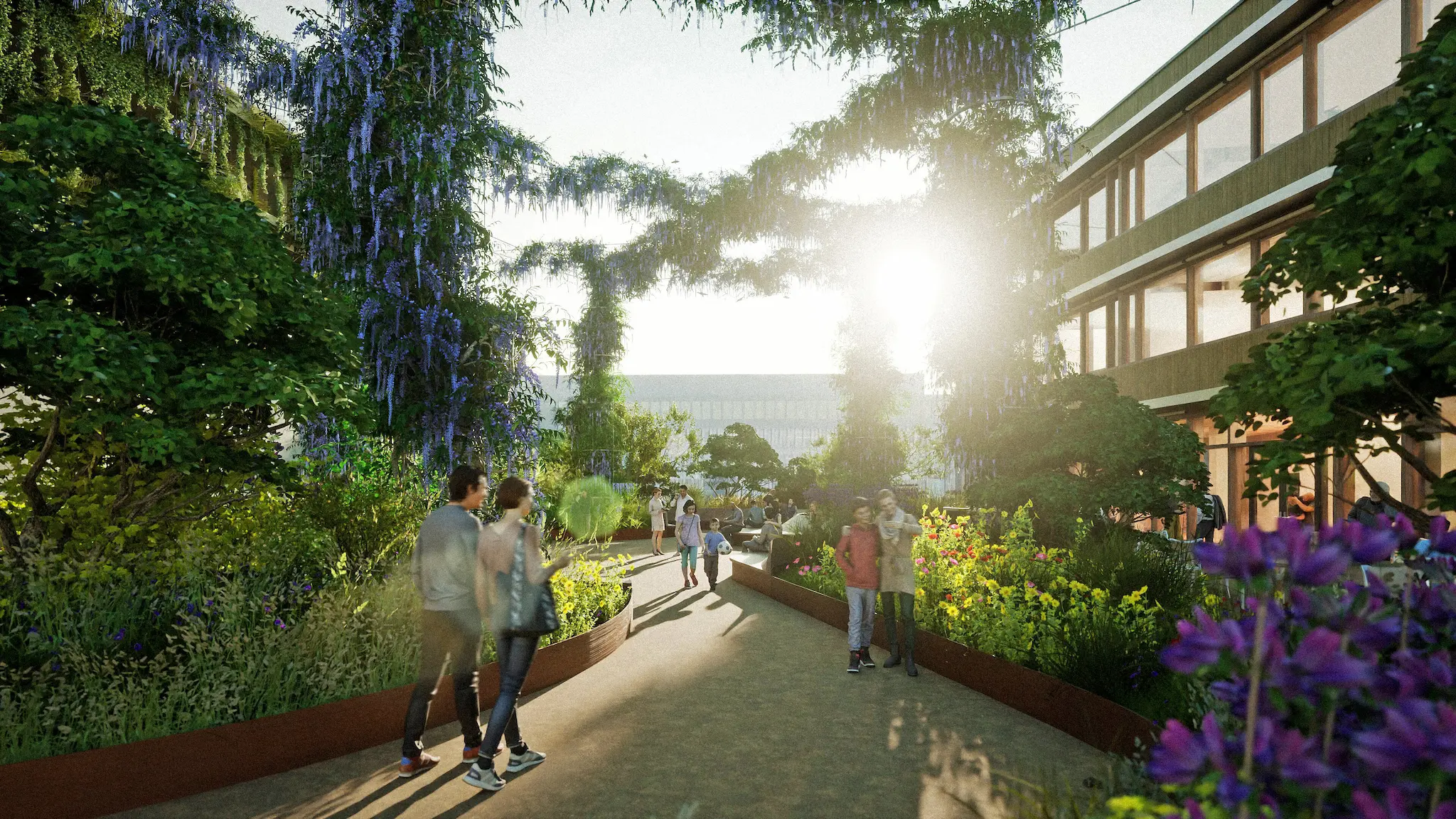Smart Mobility Hub
Stuttgart
Client: Breuninger
Place: Stuttgart
Architecture: haas cook zemmrich
Our service: Planning of building greening and rainwater management in LPH 3 - 6 in cooperation with Green4Cities GmbH
An innovative smart mobility hub is being built in place of a former parking garage. This new parking garage is more than just a place to park; it will become a multifunctional hub for sustainable mobility, equipped with e-charging stations, a bicycle garage and repair stations.
The building consists of a continuous main body and two separate superstructures that extend up to the 7th floor. One part of the building serves exclusively as a parking area, while the other houses a restaurant and offices.
The façade of the park area is extensively greened. Climbing plants grow on trellises and nets, which are distributed irregularly and thus act as a natural design element of the façade. Between these climbing aids, perennials and grasses grow from continuous troughs, reinforcing the character of the lively, species-rich and varied green façade alongside the climbing plants.

Particularly noteworthy is the spacious and publicly accessible roof garden between the two parts of the building, above the second floor, which is also used as an outdoor area for the restaurant. This roof garden offers large planting areas with lush vegetation and creates an inviting atmosphere.
As a special highlight, a total of five floating climbing columns up to approx. 10 m high are planned on the roof area, which are stretched with ropes between the building sections. Climbing plants will climb up these cable structures, creating a unique, lively and green roof.
There is also a play area integrated into the façade of the parking garage. Here there is a bouldering wall and a sand play area, which attract both adults and children. The Smart Mobility Hub combines functional requirements with innovative greenery and sustainable design, setting new standards for urban mobility solutions in Stuttgart.

