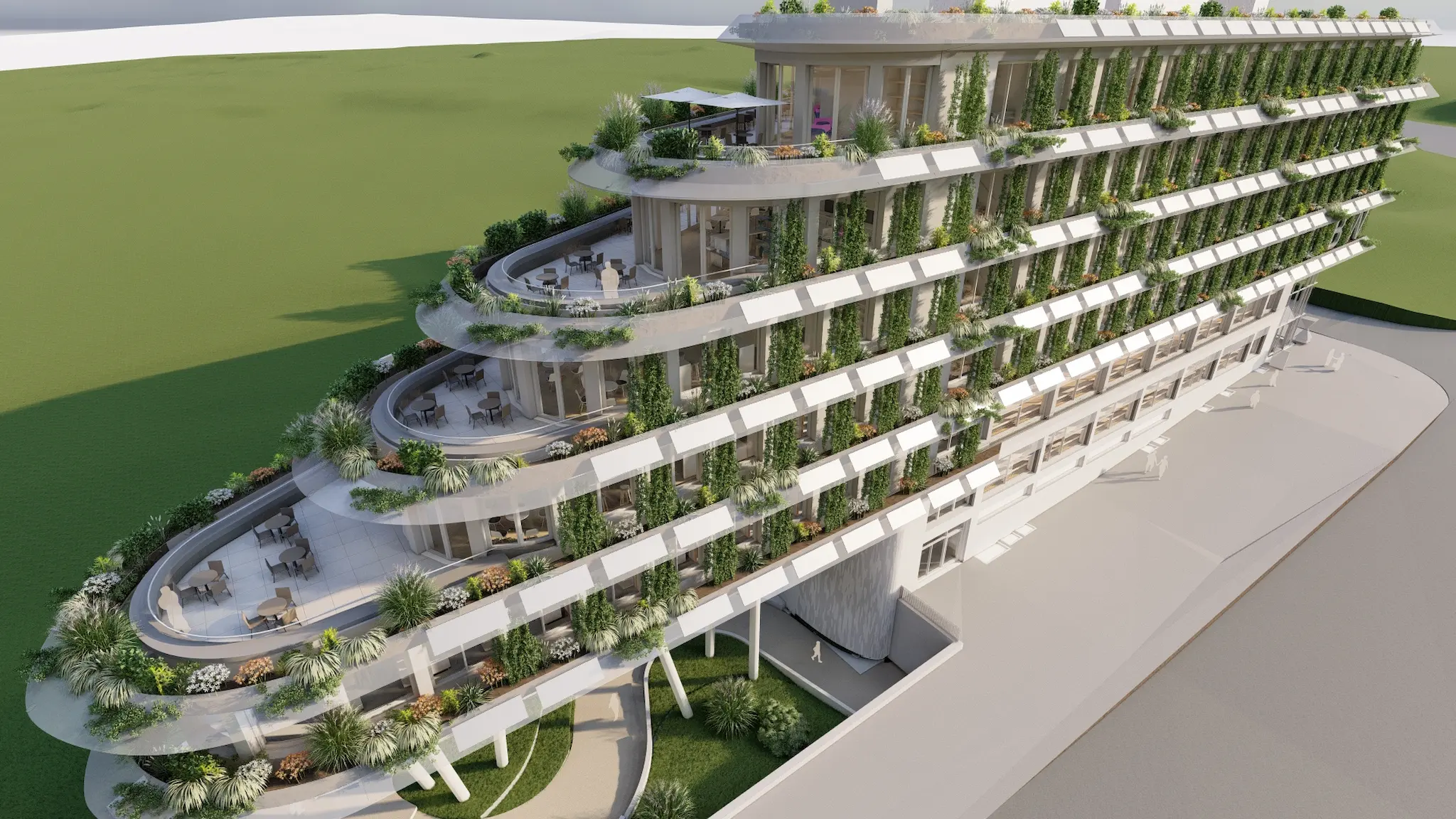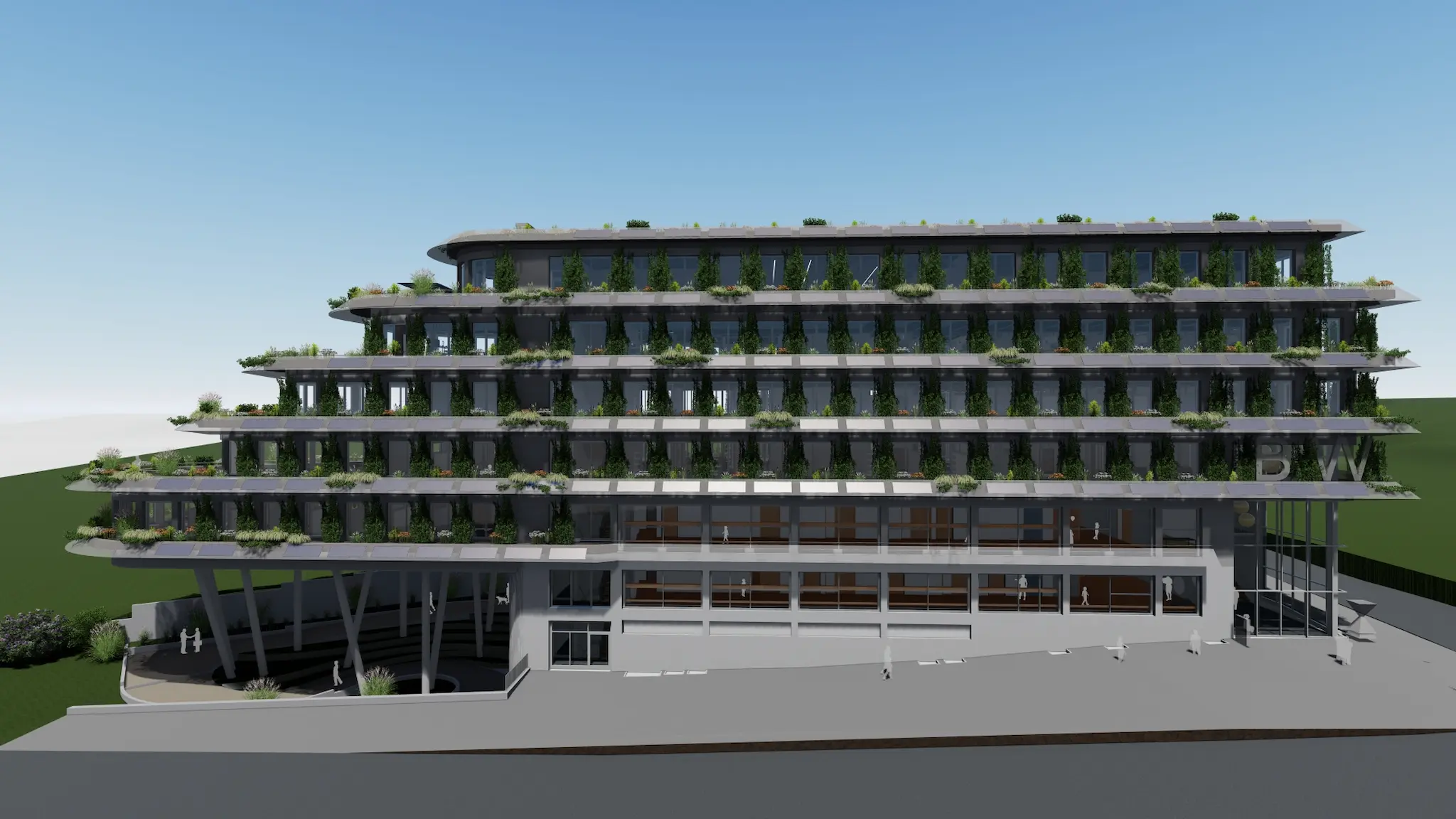BW GREEN BUILDING
Bietigheim-Bissingen
Place: Bietigheim-Bissingen
Architecture: Project GmbH
Our service: Planning of building greening and irrigation system in LPH 3 - 8
The new BW GREEN BUILDING in Bietigheim-Bissingen combines modern office space with a children's daycare center and an underground car park. This innovative office building will be the new headquarters of Bietigheimer Wohnbau and serves as a model project for ecological construction. The day care center extends over the first floor and the second floor, while the upper floors house offices. The building is characterized by the use of new technologies and sustainable construction methods, with the greening of the façade being a central element.
Lattices are provided at regular intervals as climbing aids for climbing plants, each extending over one storey. These plants grow from troughs that are embedded in narrow, protruding balconies on each floor of the façade. In addition to the climbing plants, perennials and grasses are planted in the troughs, some of which grow overhanging, creating a dynamic and lively façade. BW GREEN BUILDING exemplifies innovative, ecological construction methods and sets new standards in the combination of functionality and sustainability.


