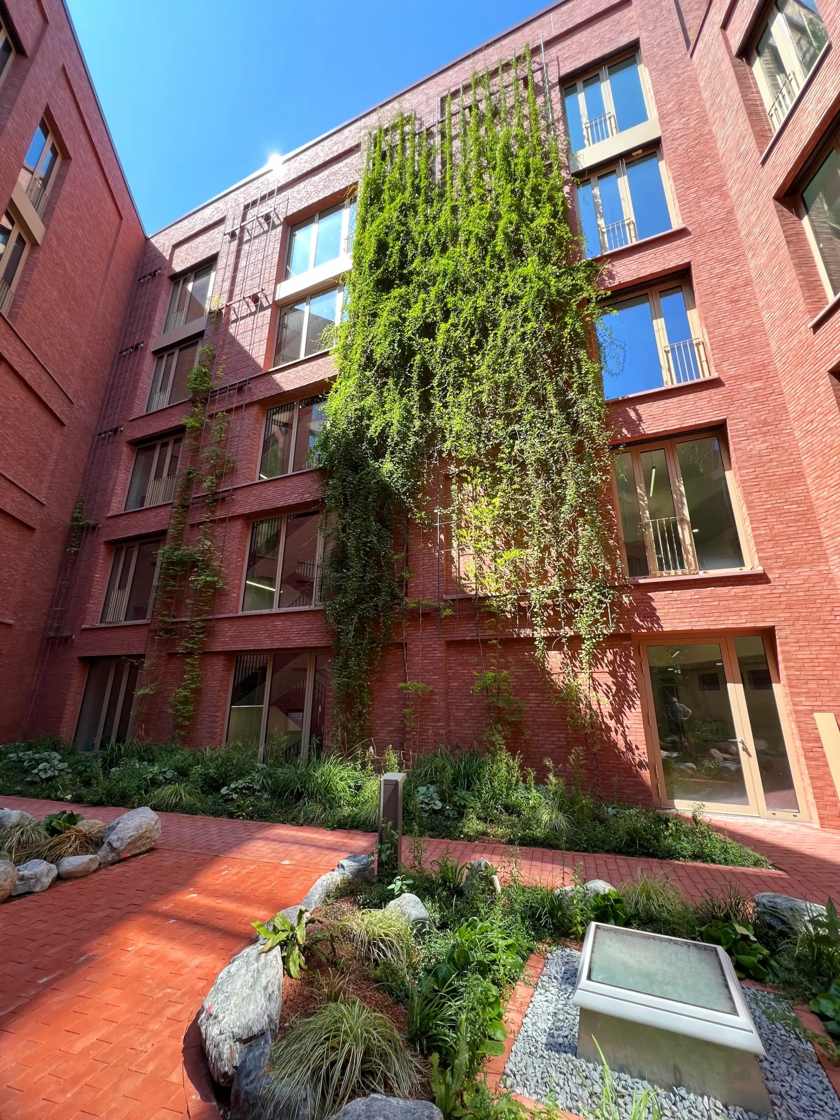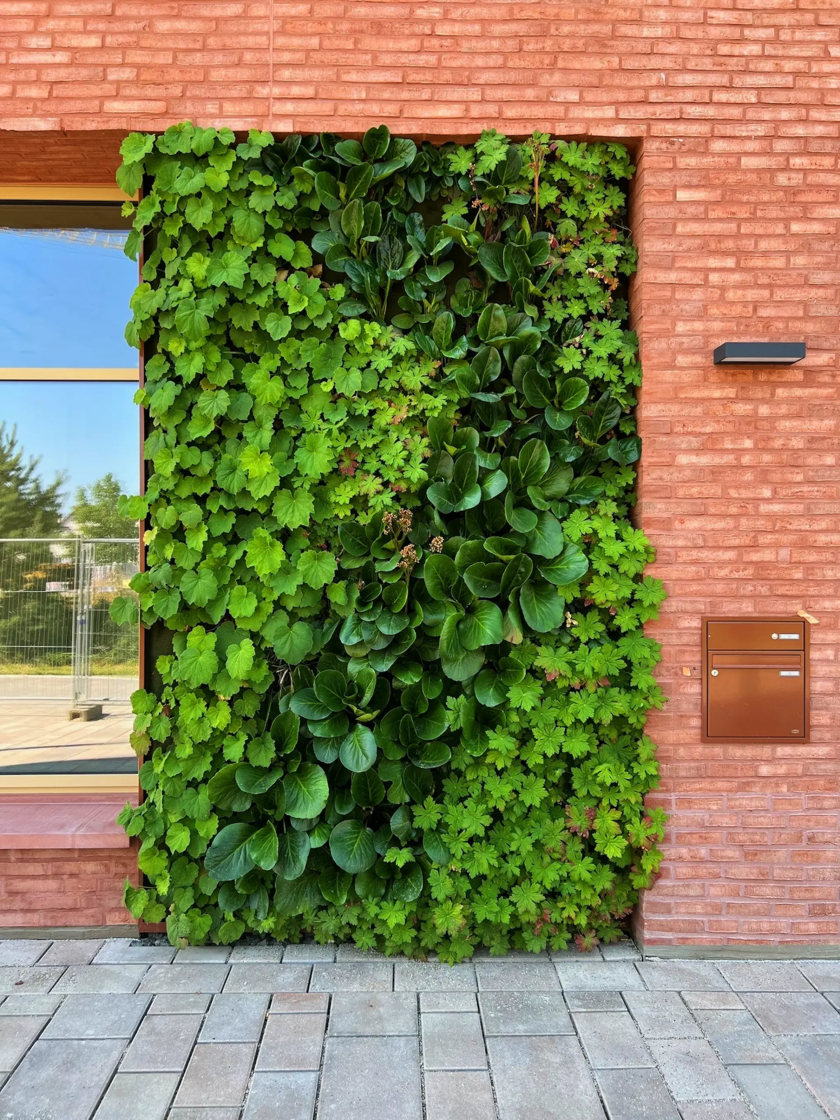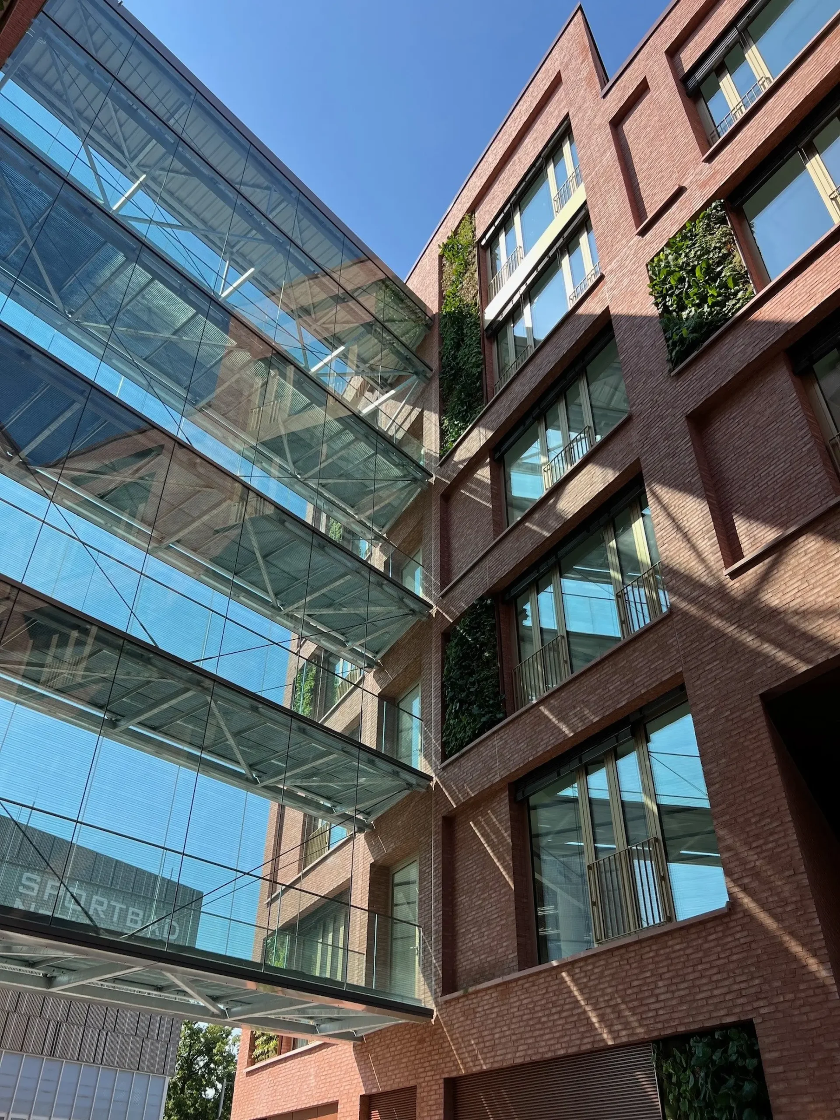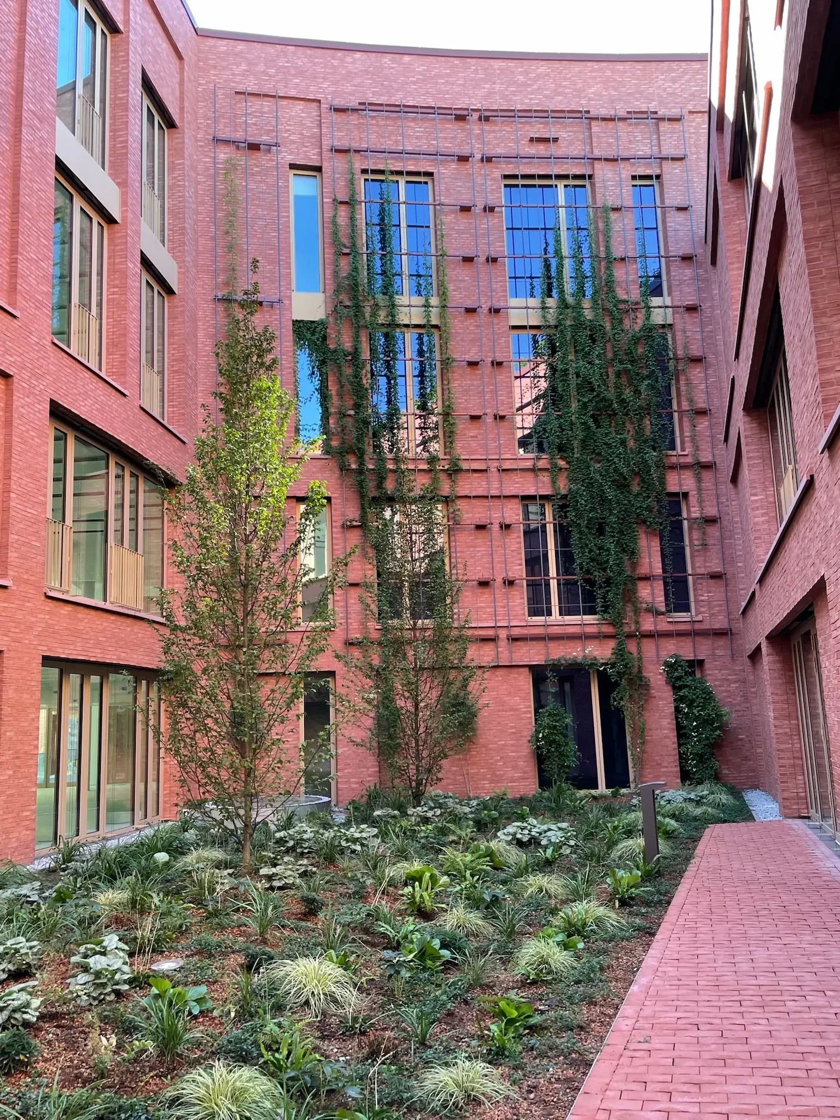Neckarpark Q8
Bad Cannstatt
Client: Wolff & Müller Holding GmbH & Co. KG
Place: Neckarpark⎢Bad Cannstatt
Architecture: Schwarz Architekten⎢LIMA Architekten
Completion: 2021
Our service:
Work and installation planning, planting planning, irrigation planning
A stylish embedding of vertical gardens as an architectural puzzle piece in a new, modern district building - the Q8 building complex in Bad Cannstatt.
In the north of Stuttgart, opposite the Cannstatter Wasen, the southern end of the “NeckarPark” quarter was realized. In addition to the actual design of the buildings, the extensive façade greening here also creates a connection to the adjacent “Grüne Mitte” - the center of the new quarter.
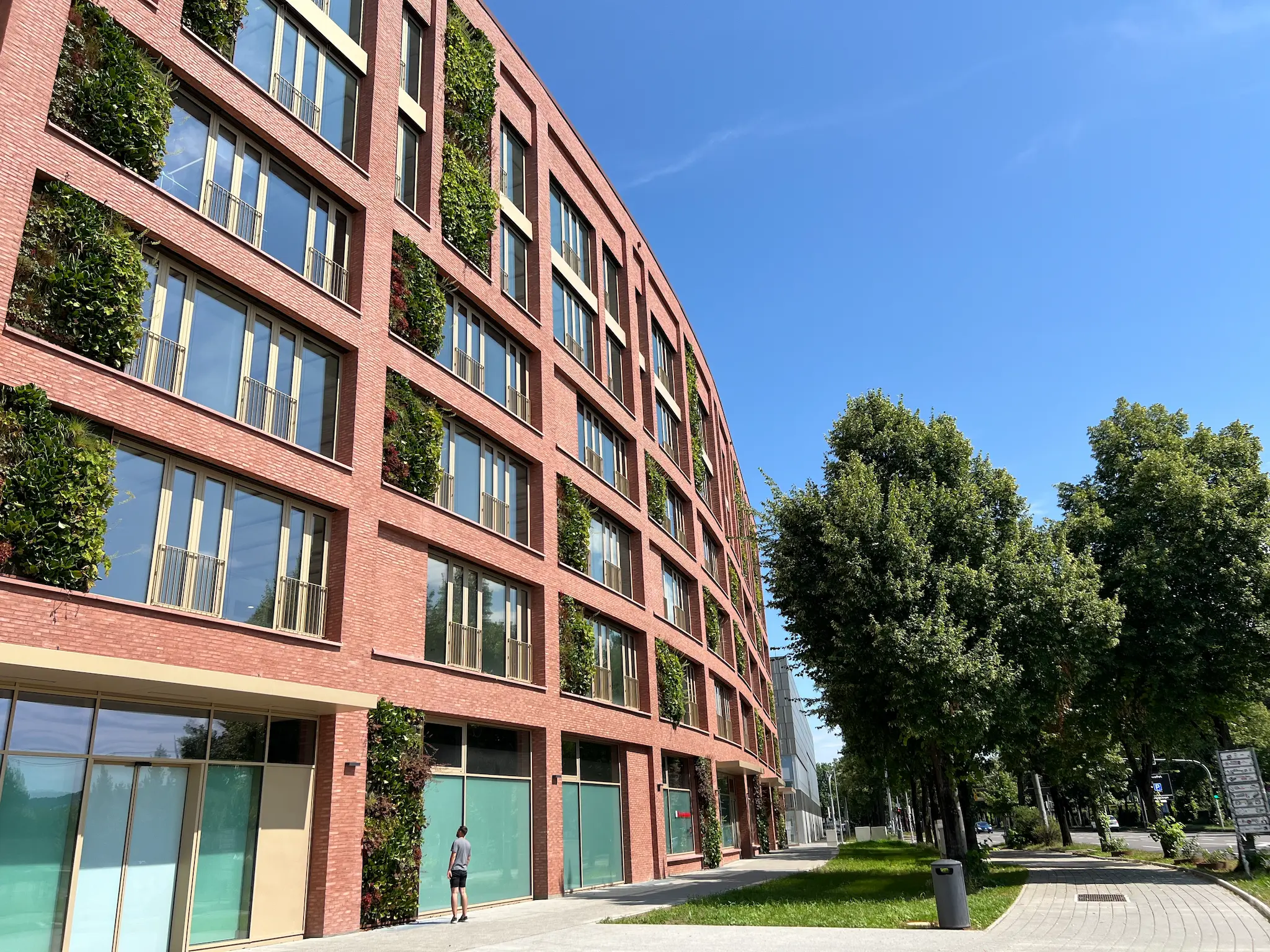
In addition to creating a contrasting play of colors between the red brick façade and the green plant areas on the outer façades, as well as the stylishly planted inner courtyard, the focus of the façade greening was also on creating an optimal microclimate for the building and its surroundings.
Vibrant green as a visual contrast:
The targeted interweaving of green areas on the exterior façades offers the red stone shade an optimal, complementary appearance. At the same time, the hard clinker brick façade and the soft texture of the greenery provide an additional contrast on the surface level. Despite all the contrasts, the natural origin of the clay and the plants form a harmonious unit and lend the buildings a very natural and lively character.
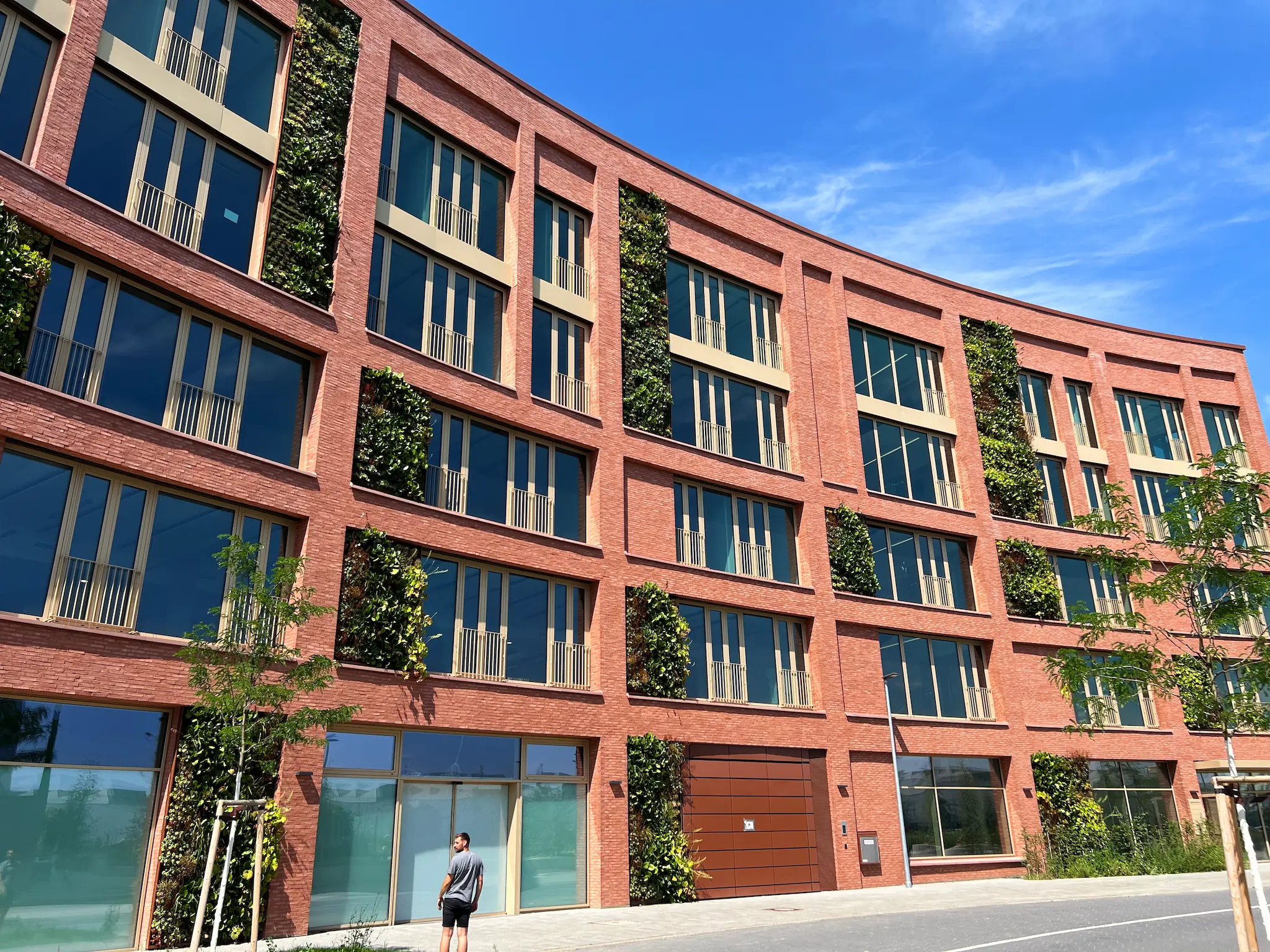
Living greenery as a contribution to improving the urban climate:
In addition to the extensive green façades, the buildings also have intensive green roofs.
The plants offer little surface area for the sun's rays to heat up, they shade the primary construction and also provide evaporative cooling. This means that the district buildings can be kept significantly cooler compared to ungreened construction methods. In addition, the green areas on the outer façades and the generous greening of the façade in the inner courtyard have a sound-absorbing effect. The pleasant microclimate has created an adjoining space with a very high quality of stay.
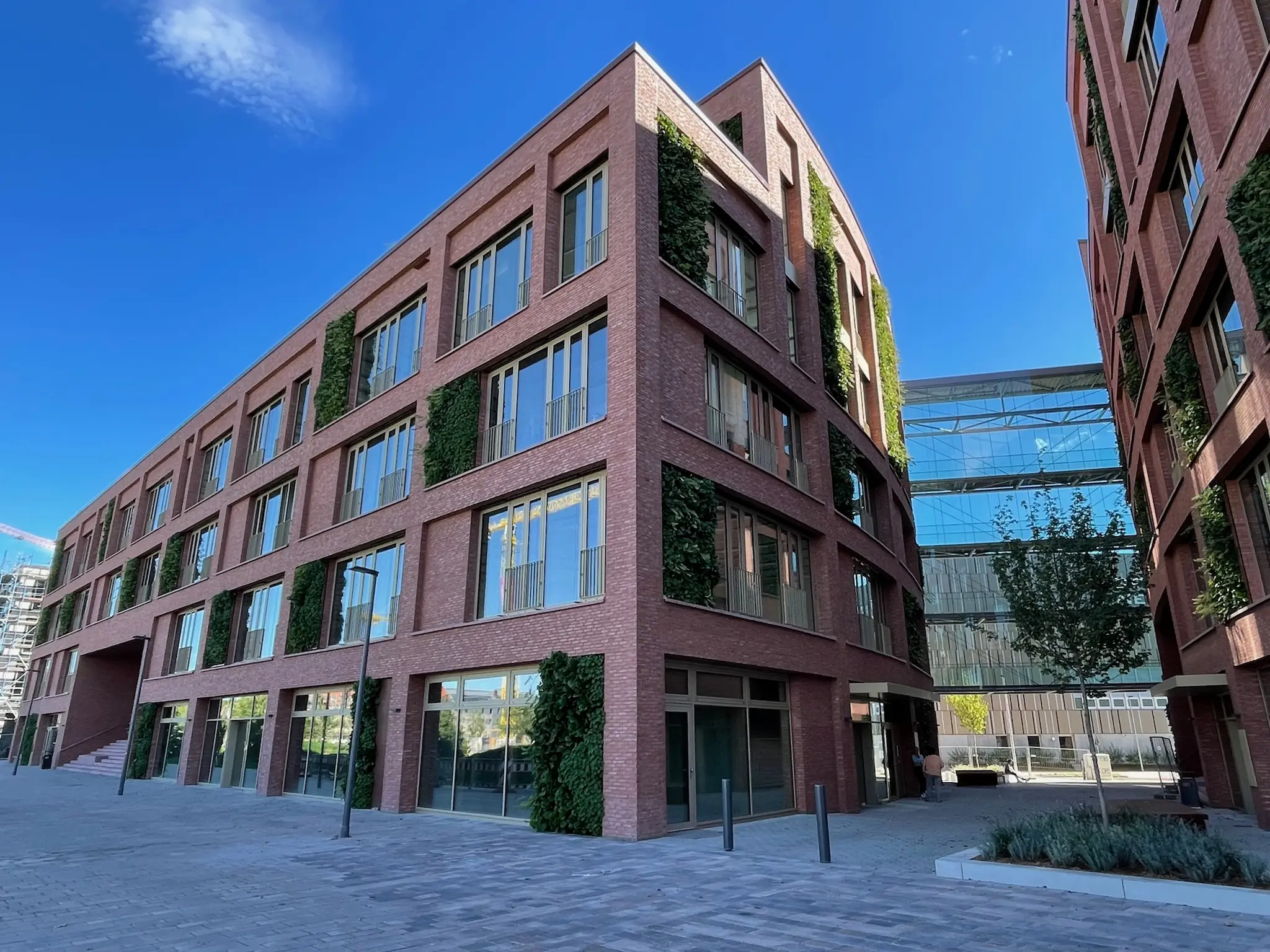
The green inner courtyard invites you to linger and relax not only in summer but all year round. Plants that are evergreen and give the open space an inviting character were specially selected for this purpose.
Climbing trellises for climbing plants were installed on the facades in the inner courtyard, which will be quickly developed by the plants in the coming years and give the inner courtyard of the quarter a near-natural character.
To ensure the vital appearance and microclimatic performance of the greenery, a fully automated irrigation system supplies all planting areas with rainwater as required and sustainably.
