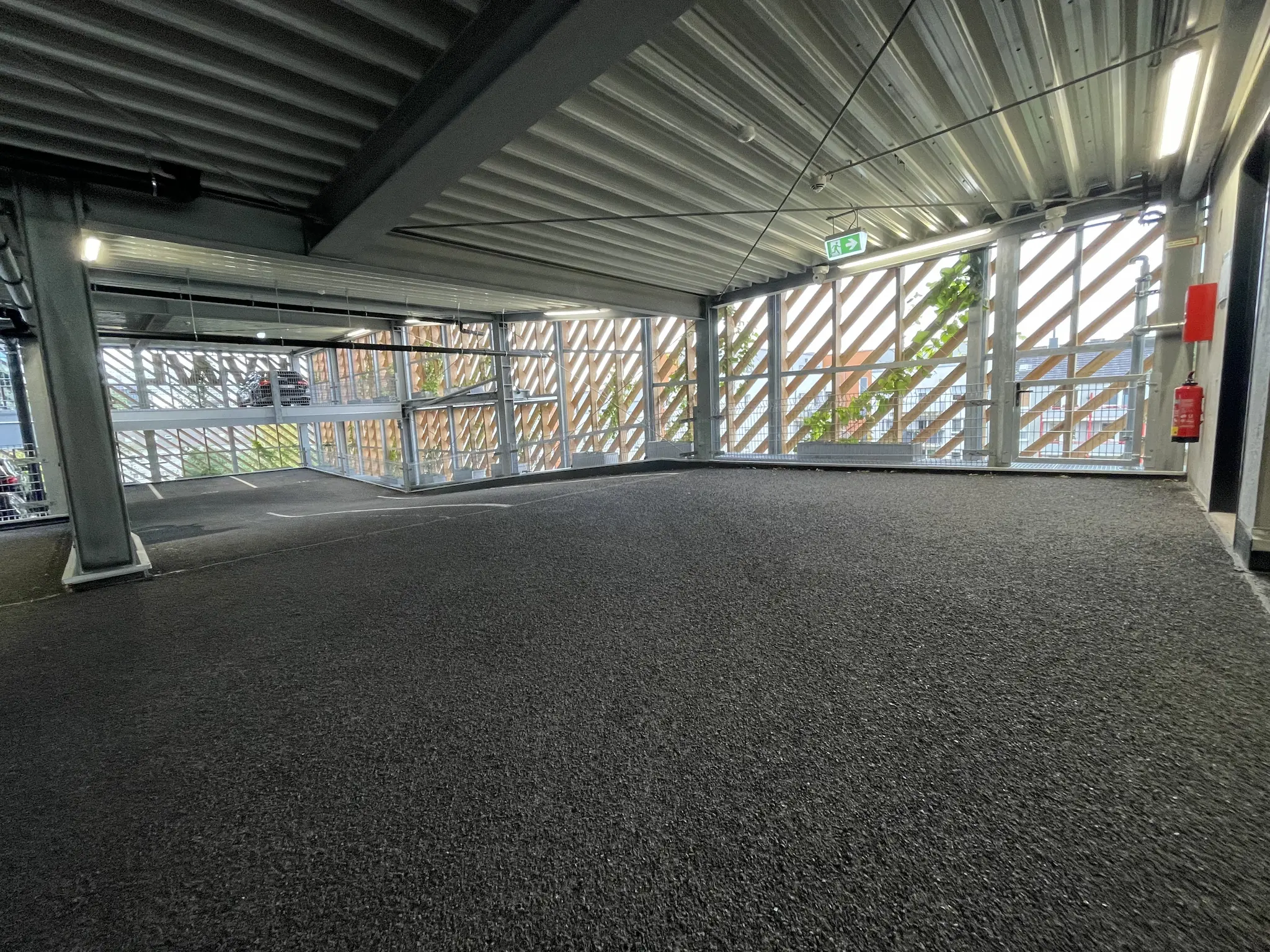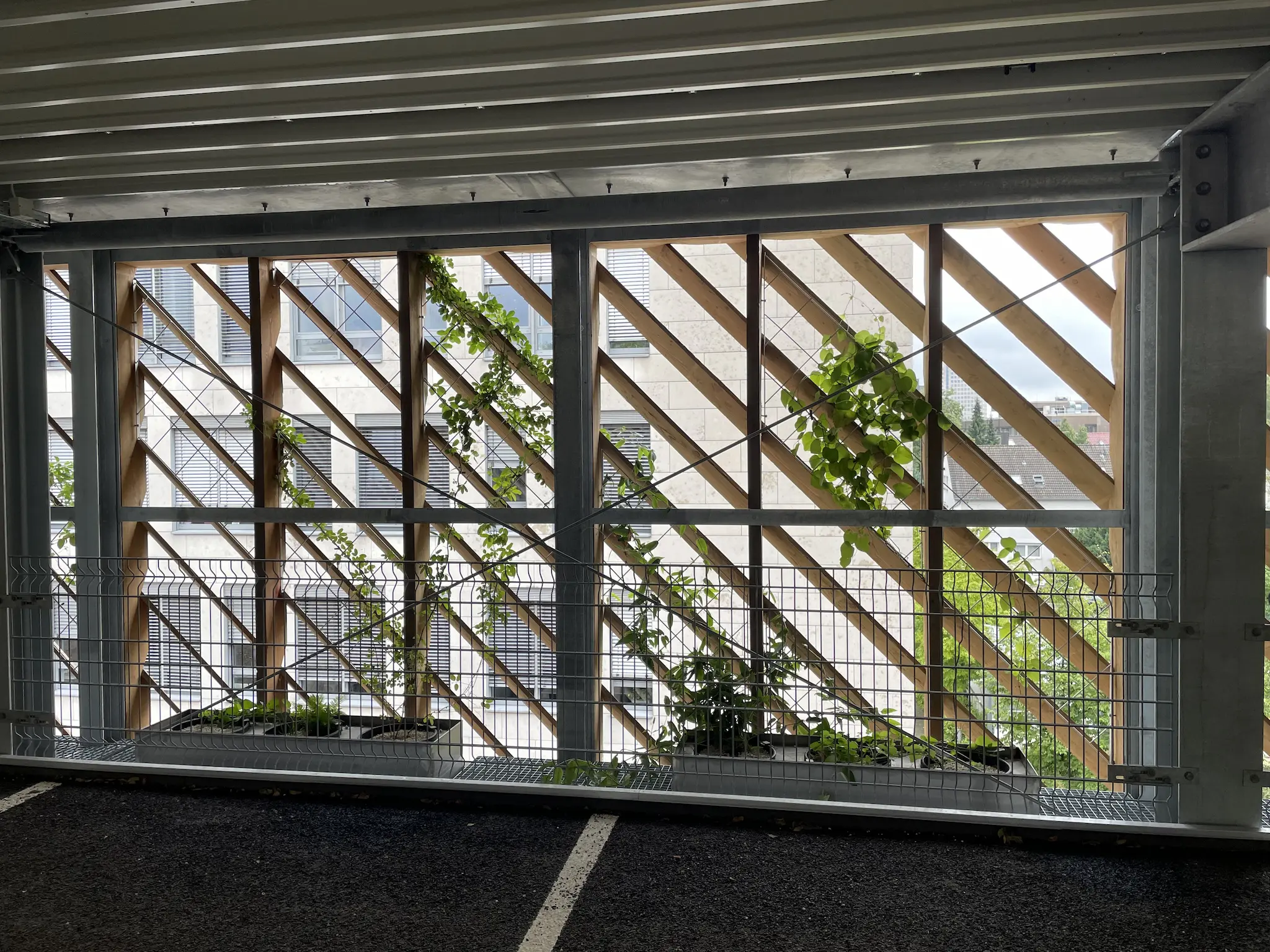KVWL - Parking garage
Dortmund
Client: Westphalia-Lippe Association of Statutory Health Insurance Physicians
Place: Dortmund
Architecture: SHA Scheffler Helbich Architekten GmbH
Completion: 2024
Our service: Planning facade greening in LPH 2-6, planning of green roofs in LPH 2/3/5/6 and irrigation planning
With the completion of the new KVWL multi-storey parking lot last year, a pioneering concept for sustainable urban design was realized in Dortmund: An open parking building surrounded by vertically and diagonally arranged wooden slats as a design element, behind which climbing plants grow up on trellises and form an interesting, green and lively façade between the wooden elements.
SHA Scheffler Helbich Architekten GmbH was responsible for planning the innovative architecture, while CityArc was responsible for the specialist planning of the façade and roof greening and its irrigation. The company Boymann GmbH & Co. KG was responsible for the professional implementation of the building greenery.
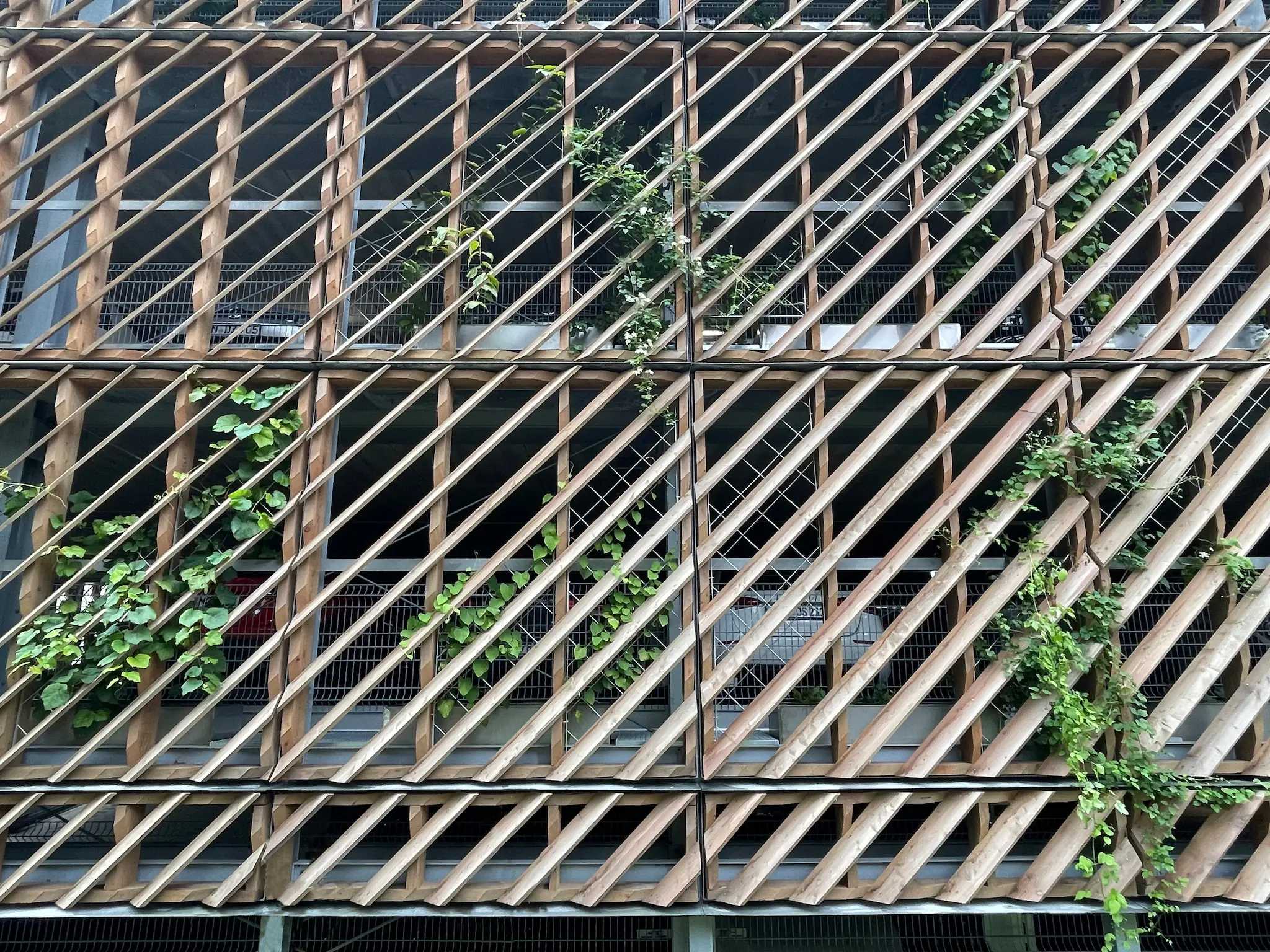
A variety of climbing plants and shrubs were used for the greenery, which not only enhance the architecture of the parking garage, but also make a significant contribution to improving the building's climate.
The plants were placed in troughs between the concrete and steel structure and the wooden cladding around the building. As a result, the troughs remain inconspicuous on the outside and the focus in the perception of the façade is on the shoots and leaves that grow up and through behind the wooden beams.
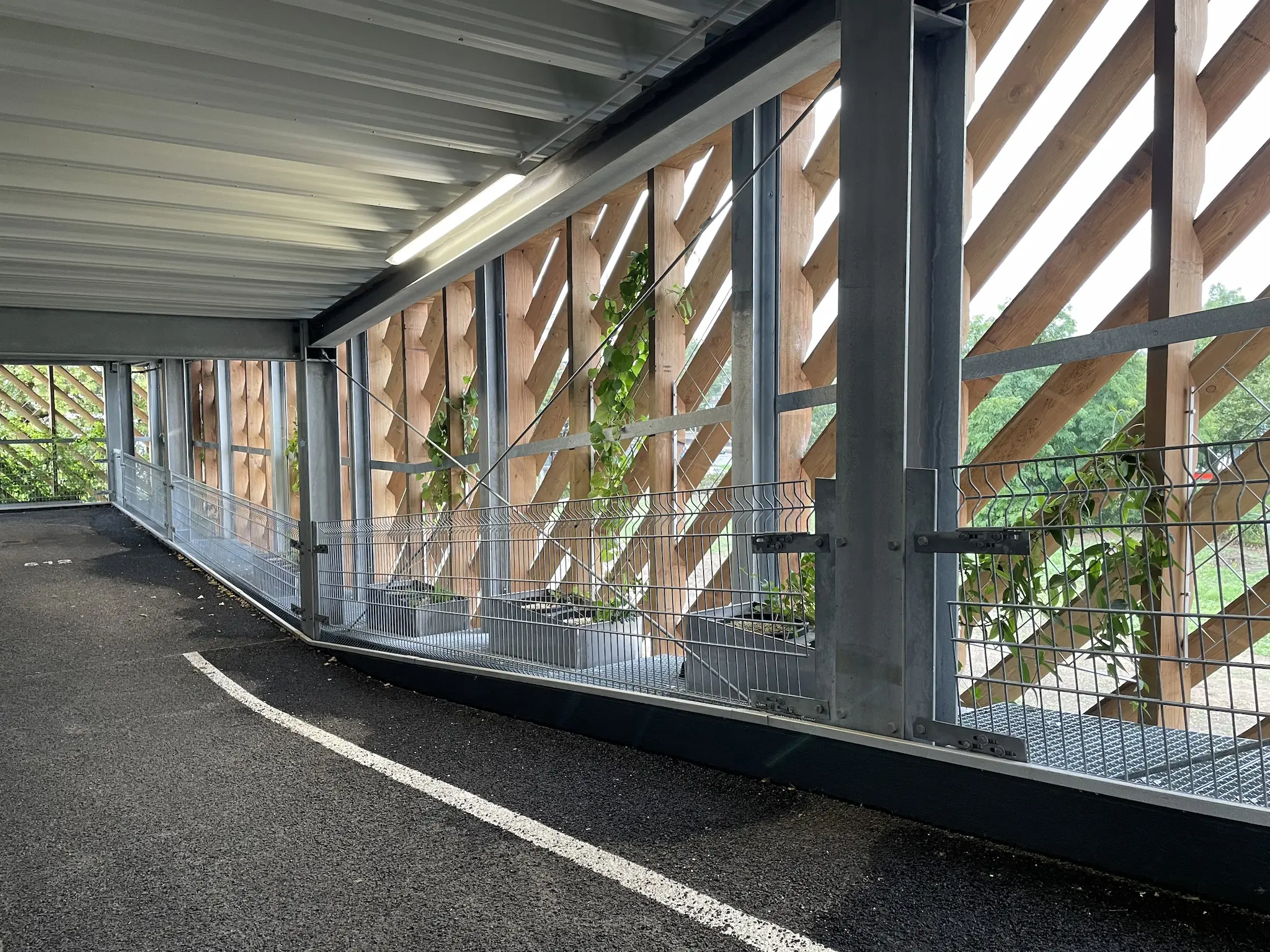
The open design ensures permanent air circulation inside the building. The plants that surround the building help to improve the air quality thanks to their physiological functions and also ensure that the building is cooled on hot days through shading and evaporation.
From an aesthetic point of view, the plant green in contrast to the cold steel of the building's substructure and the warm wood color on the outside provides a unifying and harmonizing colour contrast. At the same time, it reflects the green of the KVWL company logo in a natural way, which is displayed representatively on the exterior of the building and thus creates a successful connection between the basic architecture and the brand color. This very successful architecture transforms a “simple functional building” of a parking garage into an interesting and enriching object of the surrounding space.
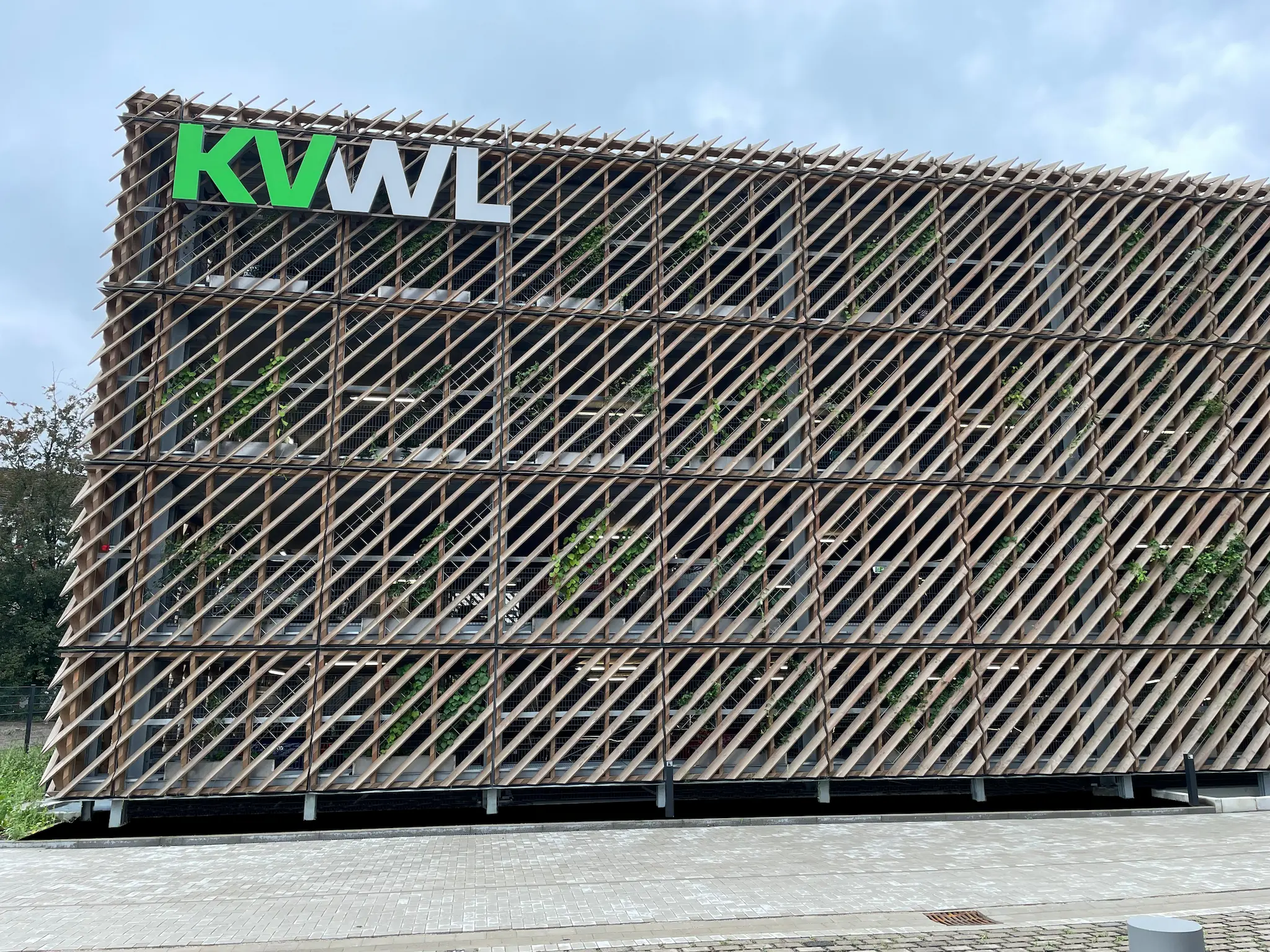
An intelligent water management system ensures sustainable and efficient irrigation. A rainwater cistern with an integrated warning system for heavy rainfall events optimally regulates water storage so that the plants are always supplied with sufficient water and nutrients via an automatic fertilizer system. A special feature of this project was the use of an innovative vegetation system that works with hydroponic plant troughs. The plants are placed individually in the system in growing pots. This has the advantage that the weight of the troughs can be reduced and the cross-section of the trough can be reduced. It also makes it easier to replace the plants during maintenance.
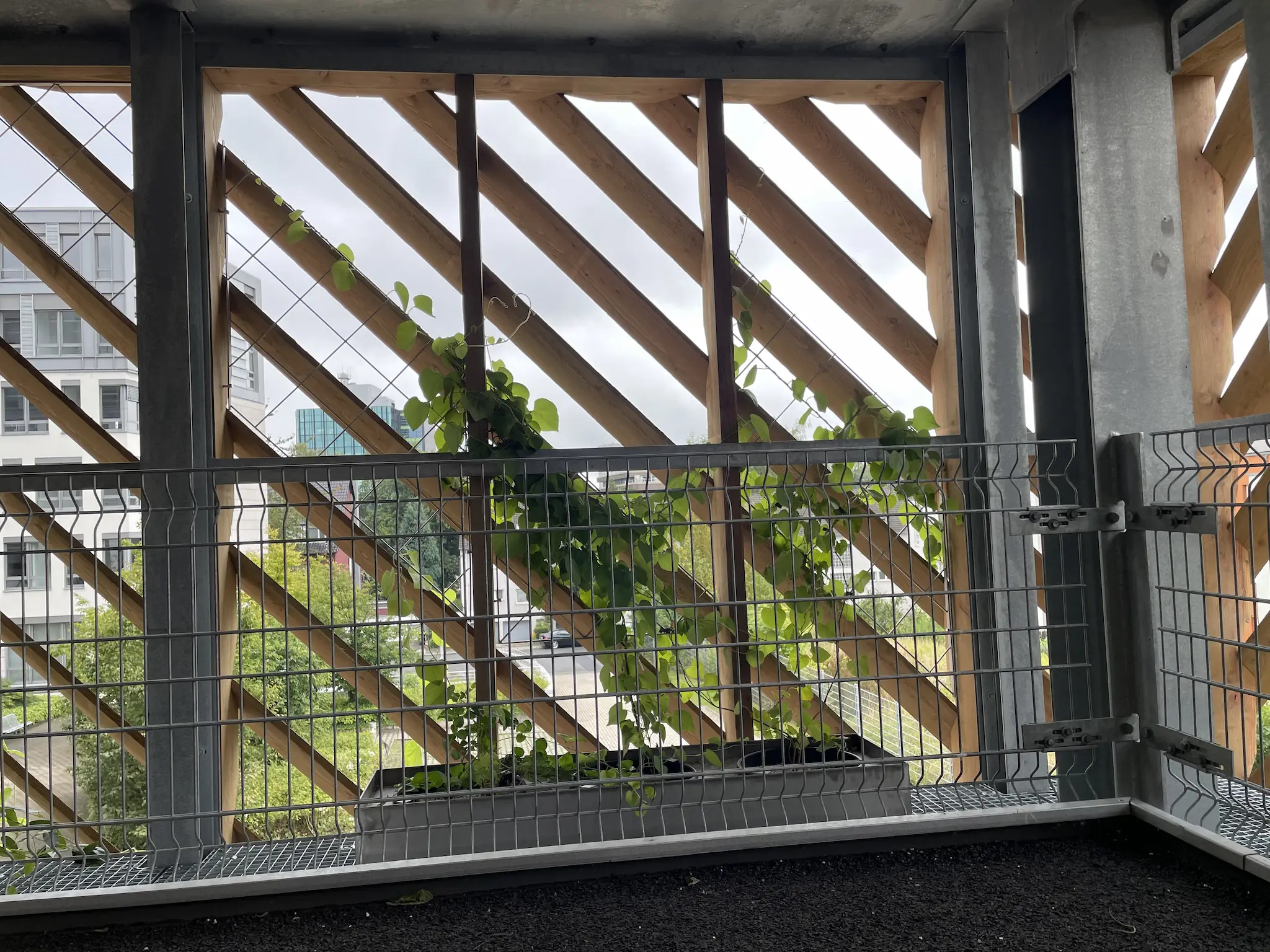
With its pioneering green façade, the KVWL multi-storey parking lot sets a strong example for sustainable construction in urban areas. The combination of modern technology, aesthetic design and ecological responsibility makes the project a role model for greener and more liveable urban design.
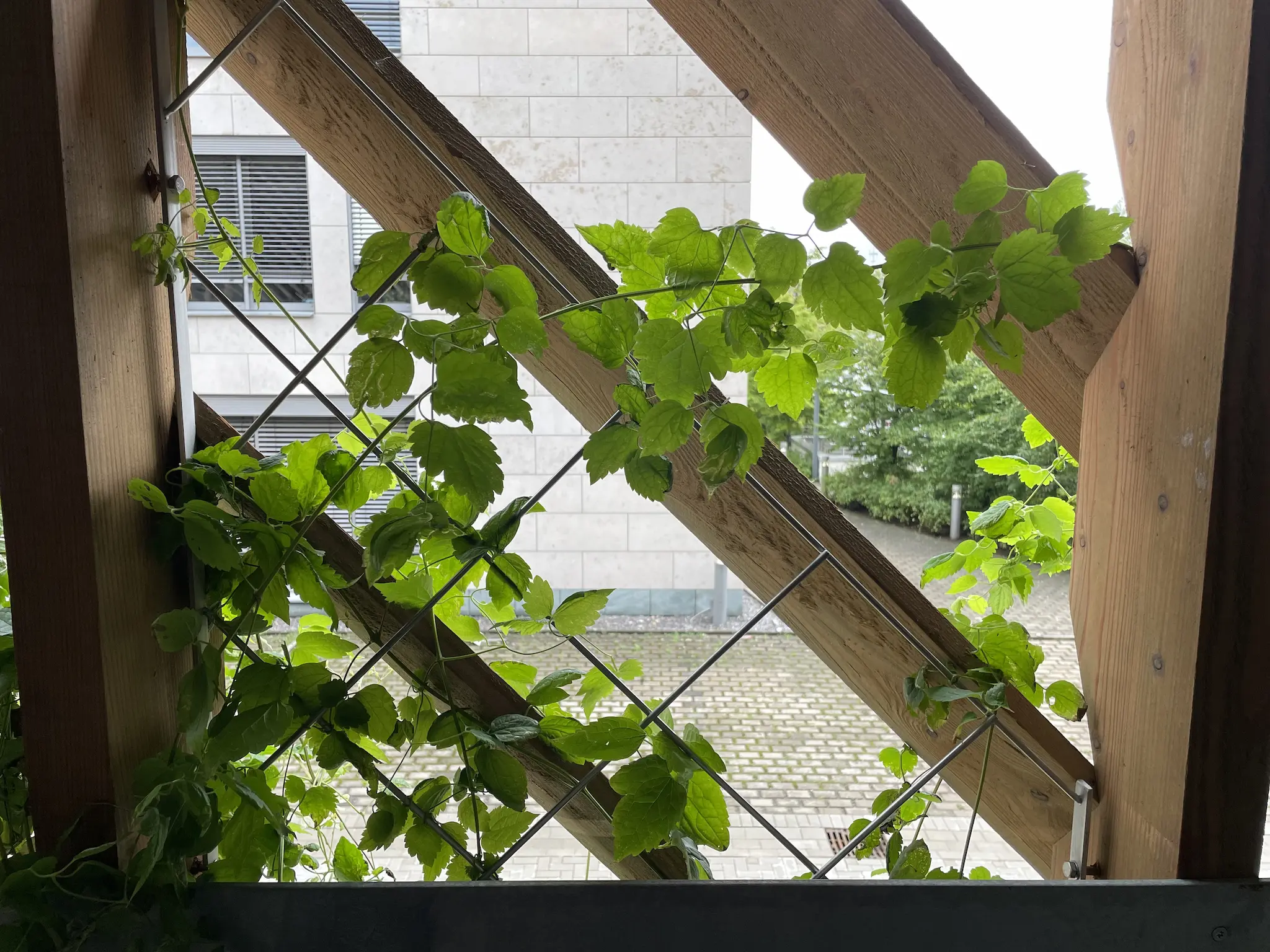
Copyright: Company Boymann GmbH & Co. KG / Glandorf

