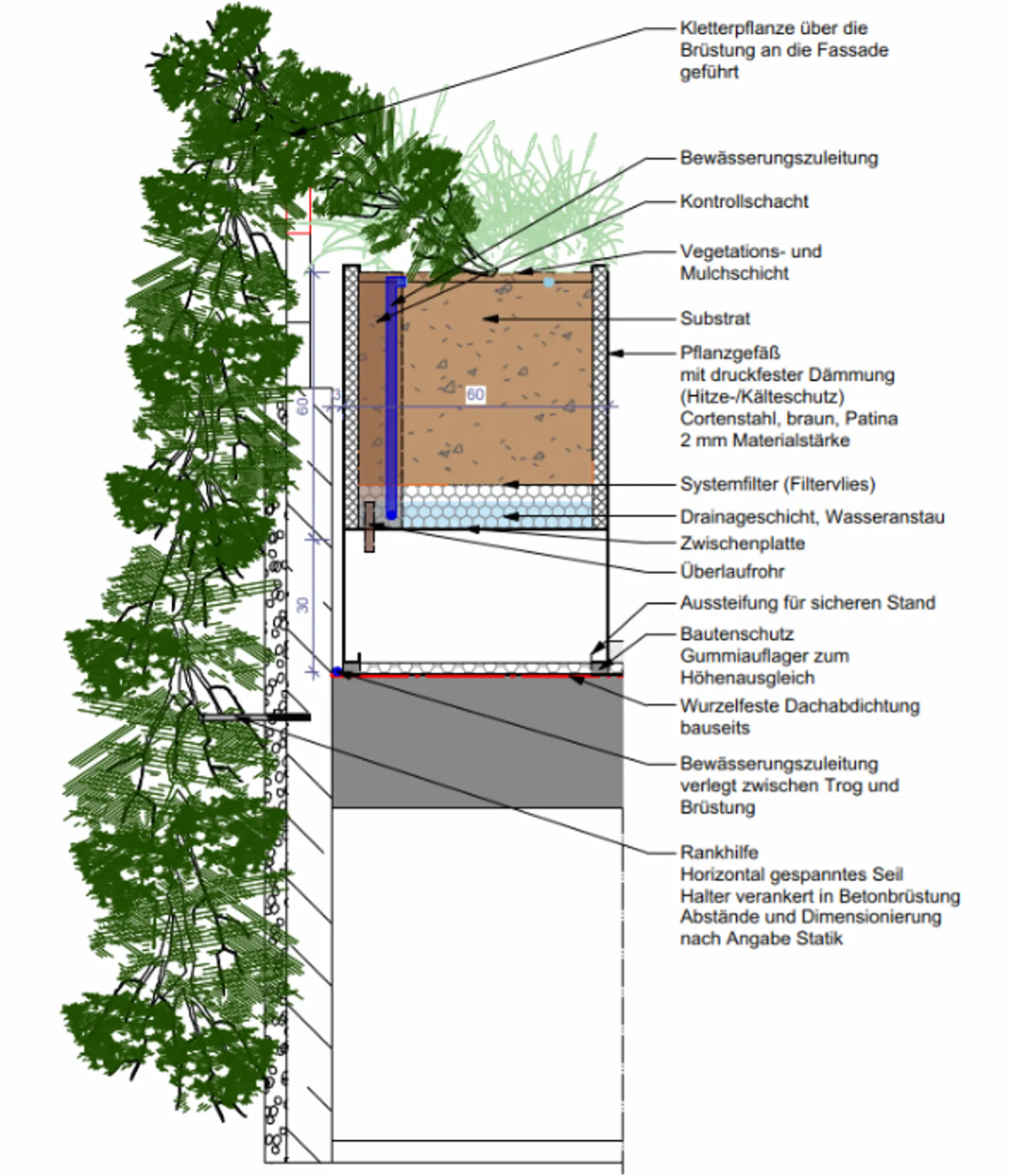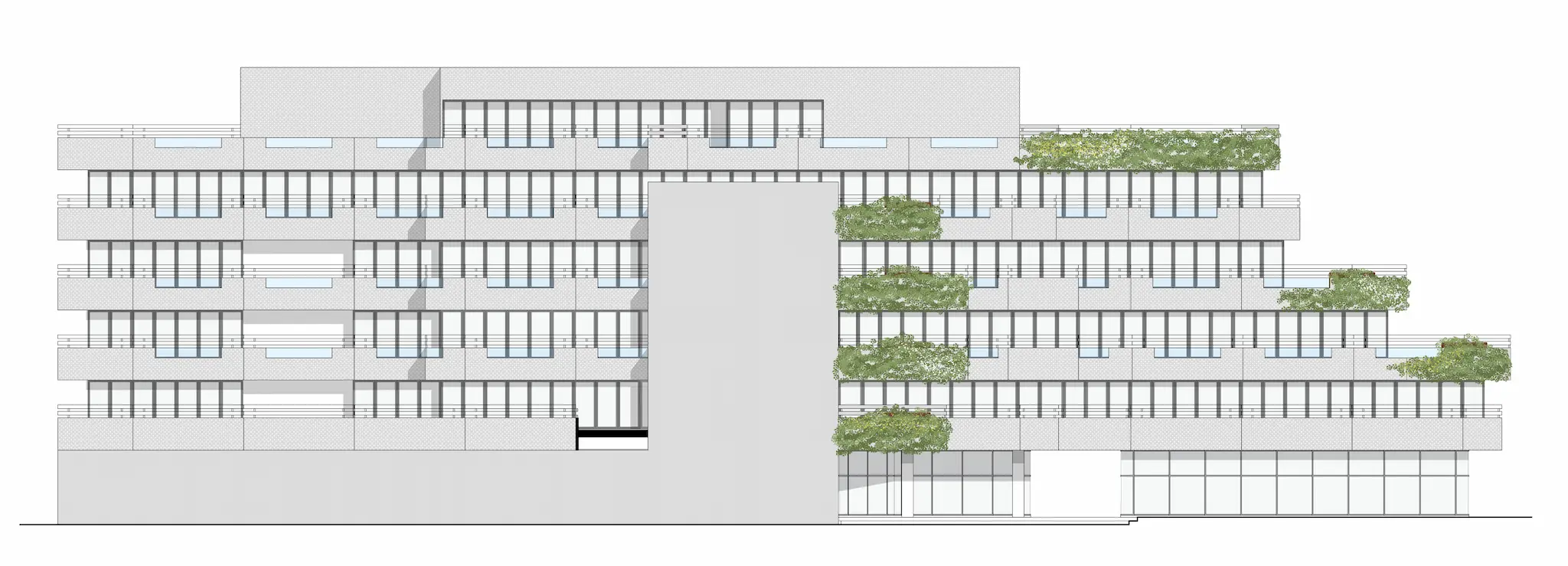Commerzbank
Wuppertal
Client: Düssel & Volmer GmbH u. Co. KG.
Place: Wuppertal
Architecture: DP Architektur + Bau GmbH
Our service: Planning of building greening in LPH 1-6 incl. irrigation
The energy-efficient refurbishment of the Commerzbank building on Neumarkt creates an impressive green concept that brings nature back into the city. The striking architecture of the 1970s building complex is complemented by lush greenery on the façade and roof, which not only visually enhances the building but also makes it a feel-good place in the urban space. The combination of living plants, natural materials and well thought-out design creates an inviting atmosphere that is an enrichment for both passers-by and users of the building.
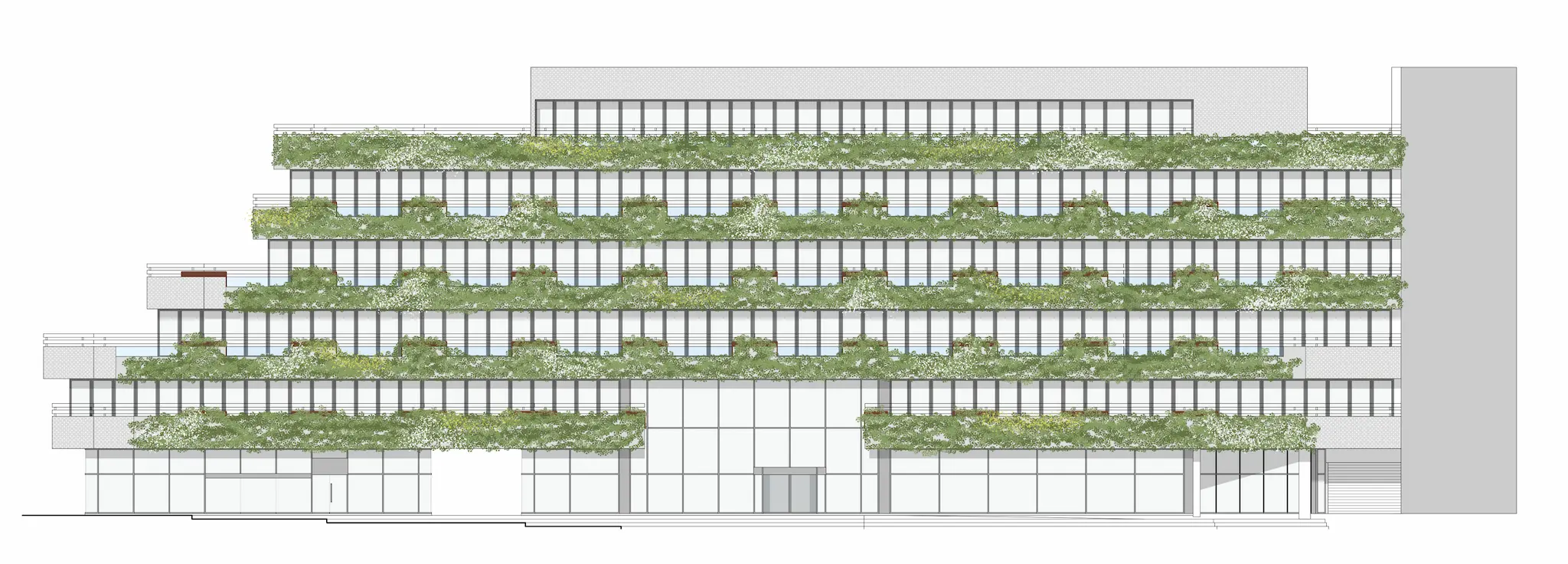
Climbing plants grow over the parapets on the exposed aggregate concrete façade of the existing building, creating an increasingly green image that enriches the cityscape with targeted accents. This greening not only enhances the visual appearance, but also improves the microclimate and helps to reduce heat islands in the city.
The green concept is also continued on the roofs. Different levels are transformed into versatile garden landscapes that invite you to linger and enjoy. While a colorful mixture of grasses and sedum plants as extensive planting on the second floor creates a harmonious picture, small, natural retreats are created on the upper floors. Various perennials and shrubs bloom here, which not only create visual highlights, but also provide valuable habitats for birds and insects. The terrace designs make it possible to directly experience the green surroundings and spend time in them. The intensity of the greenery increases with each floor upwards.
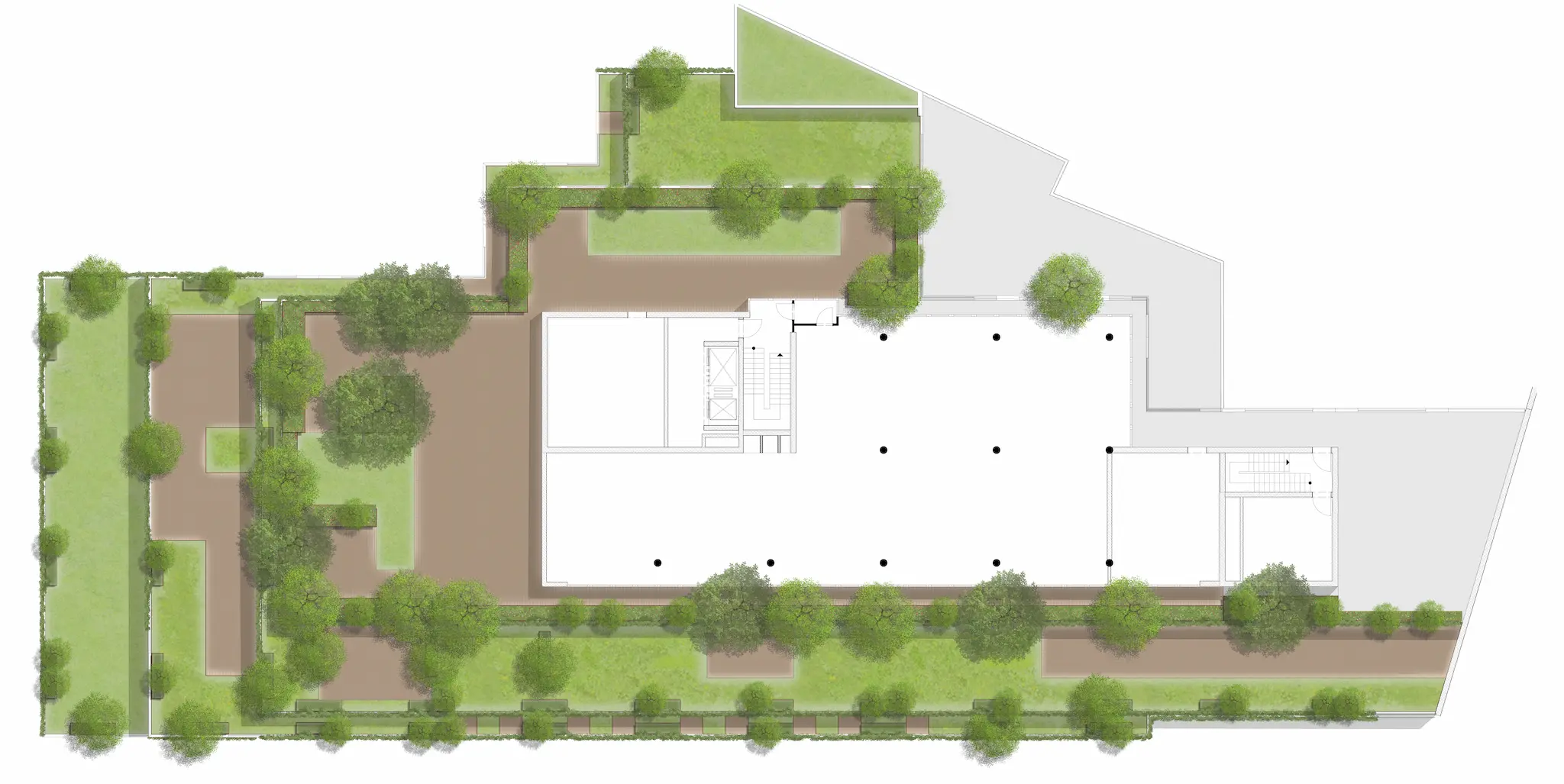
The design of the planting areas is based on the architecture of the building and picks up on its structure. The rectangular borders of the beds and troughs reflect the clear lines of the building's edges. The recessed nature of the individual storeys was also incorporated into the design: The planting areas vary in height and structure, allowing the dynamism of the building to be continued in the planting. Different substrate heights lend the green areas a special depth and give the design a lively appearance.
This green oasis will not only become a new eye-catcher on Wuppertal's Neumarkt, but also a lively meeting place where people can enjoy the beauty and effect of nature in the middle of the urban space.
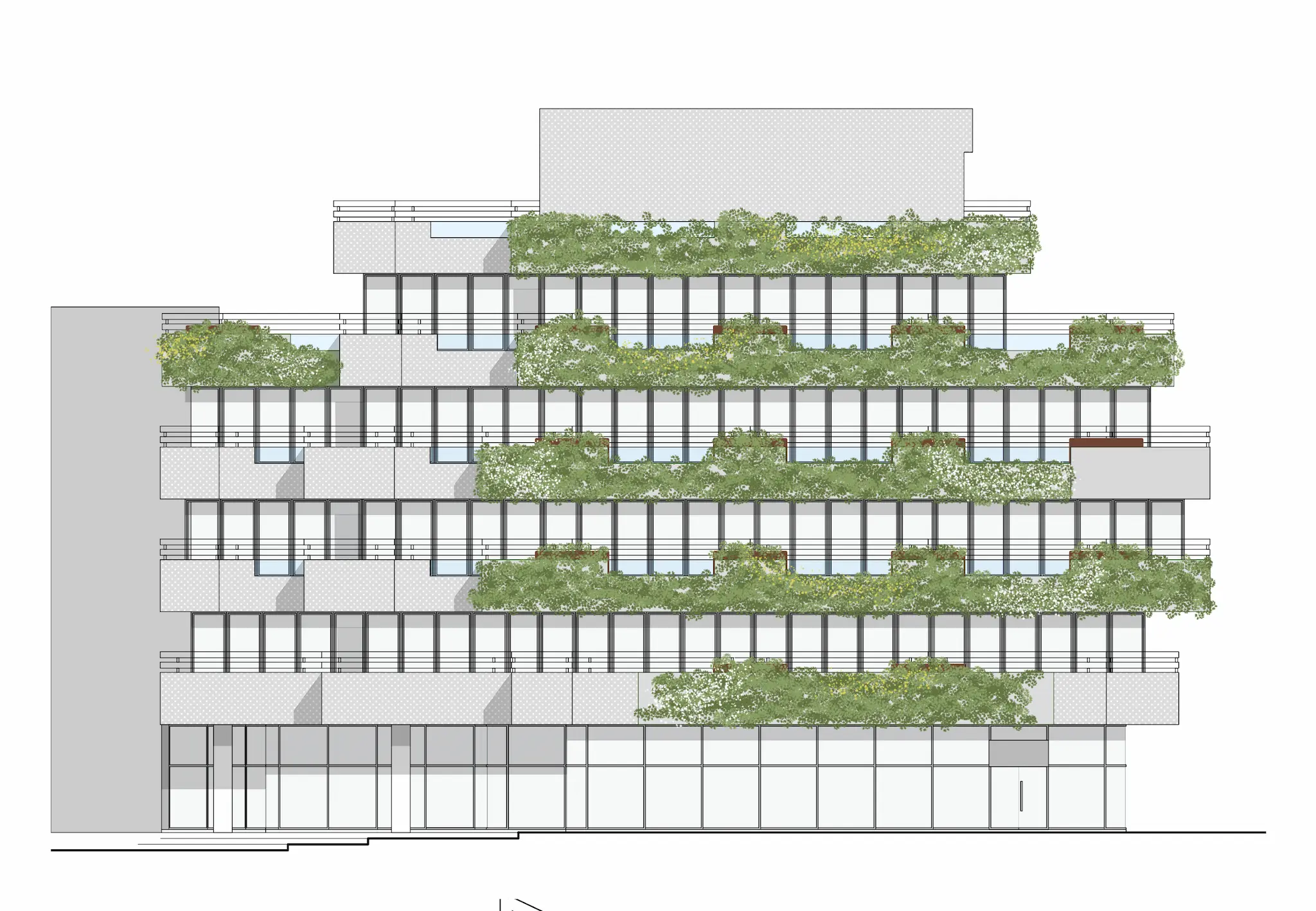
Copyright front image: Düssel & Volmer GmbH

