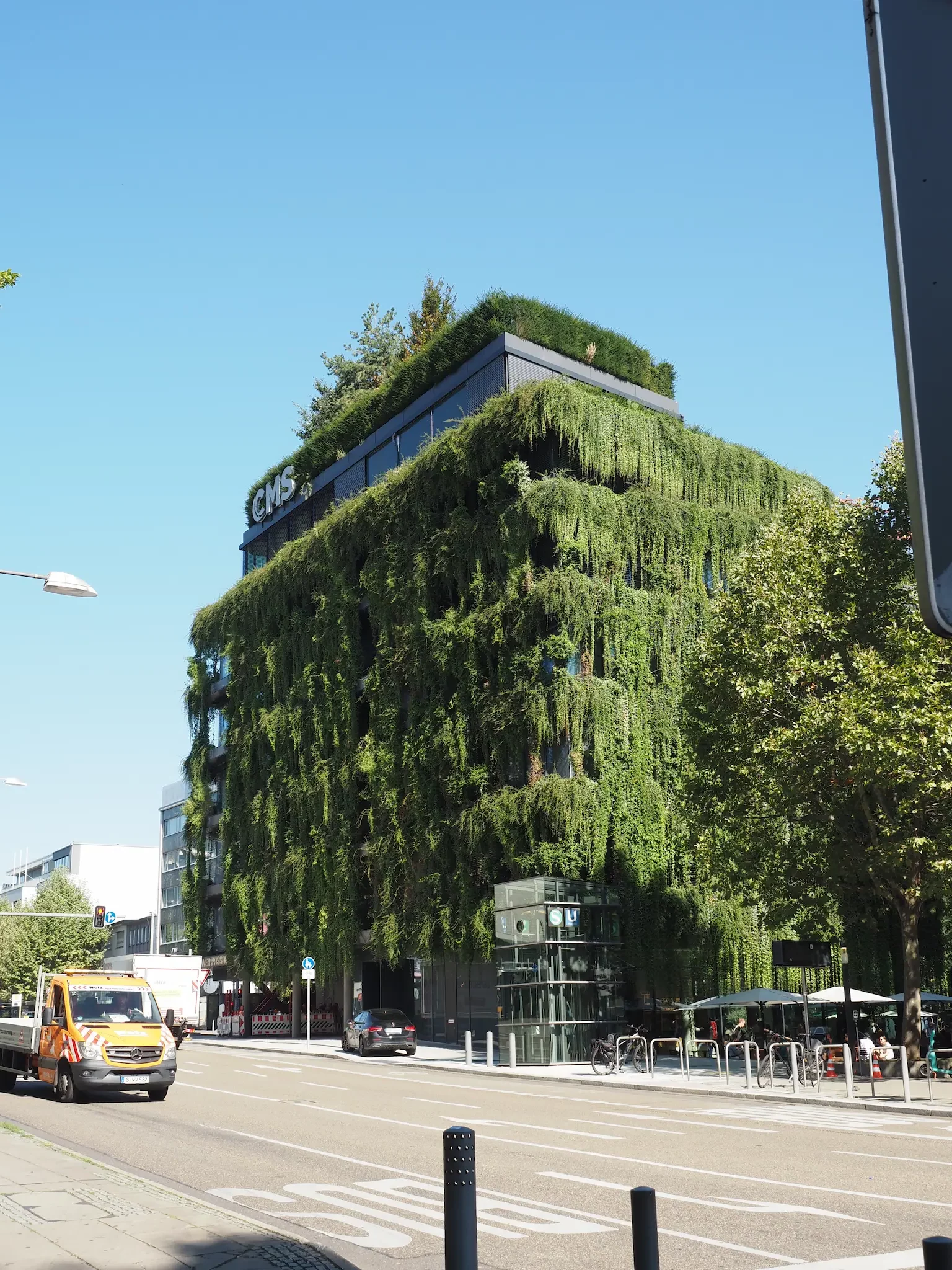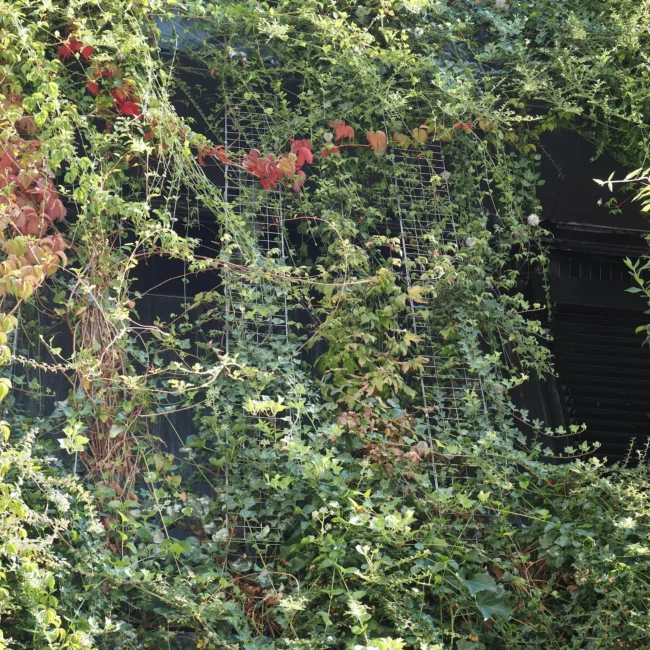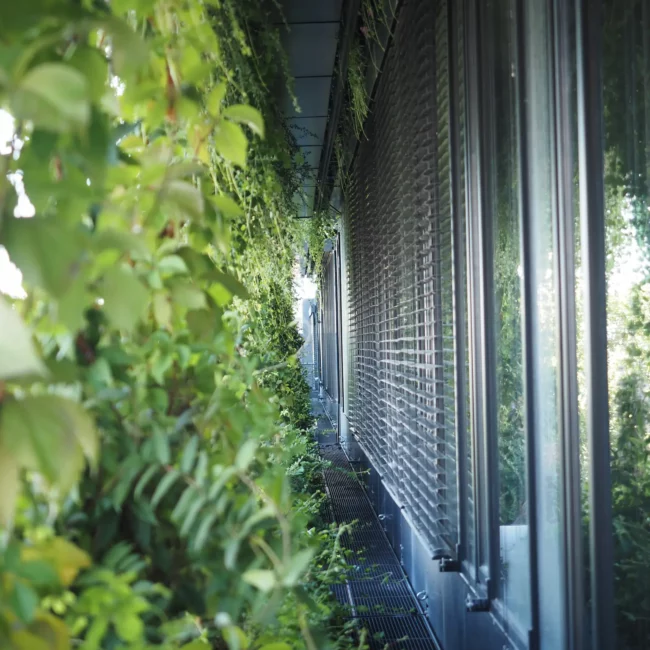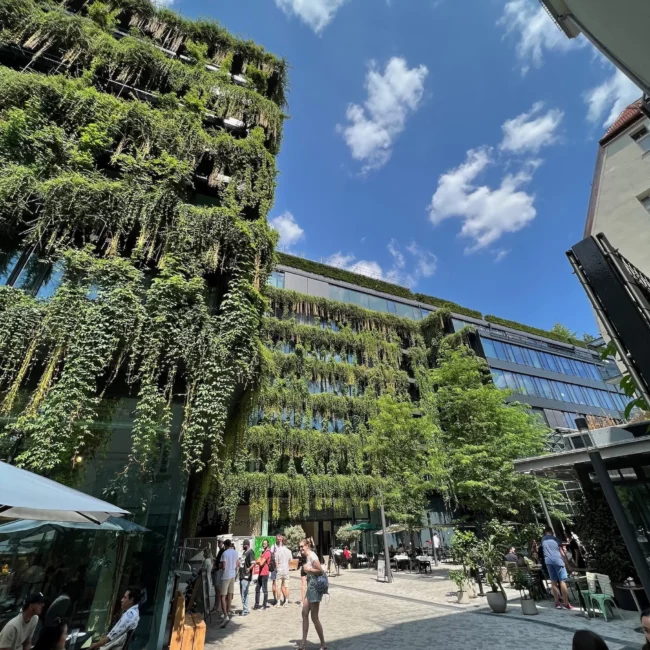Calwer Passage
Stuttgart
Client: Piëch Holding (Stuttgart)
Place: Stuttgart
Architecture: Tennigkeit Architekten, ingenhovenarchitects
Completion: 2022
Our service: Project-related consulting in LPH 2-5 and 9-9+
The Calwer Passage in Stuttgart was extensively redesigned and replaced by a new building with up to seven storeys, which is intensively greened and offers both office and residential use.
The listed glass vault of the arcade facing Calwer Platz has been retained in its original structure and continues to offer space for smaller stores, thus preserving its historical charm.
The new façades and roofs were transformed into urban oases through extensive greening measures. Over 2,000 planters with a total length of almost 2,000 meters were installed on the post-and-beam façade.
These troughs are planted with climbing plants and hanging shrubs that grow up the steel cables and nets stretched between the storeys. This planting creates a green curtain in front of the windows, which provides pleasant light and a calming atmosphere in the interior spaces.
The roof design is varied. The seventh floor houses a striking rooftop forest that shapes the silhouette of the building and is visible from afar. On the sixth floor, a spacious hilly landscape with trees, terraces, lawns and meadows invites you to relax and linger. An idyllic inner courtyard garden on the second floor offers additional green spaces with flowerbeds, trees and shrubs. A total of over 82 large trees have been planted on the roofs.
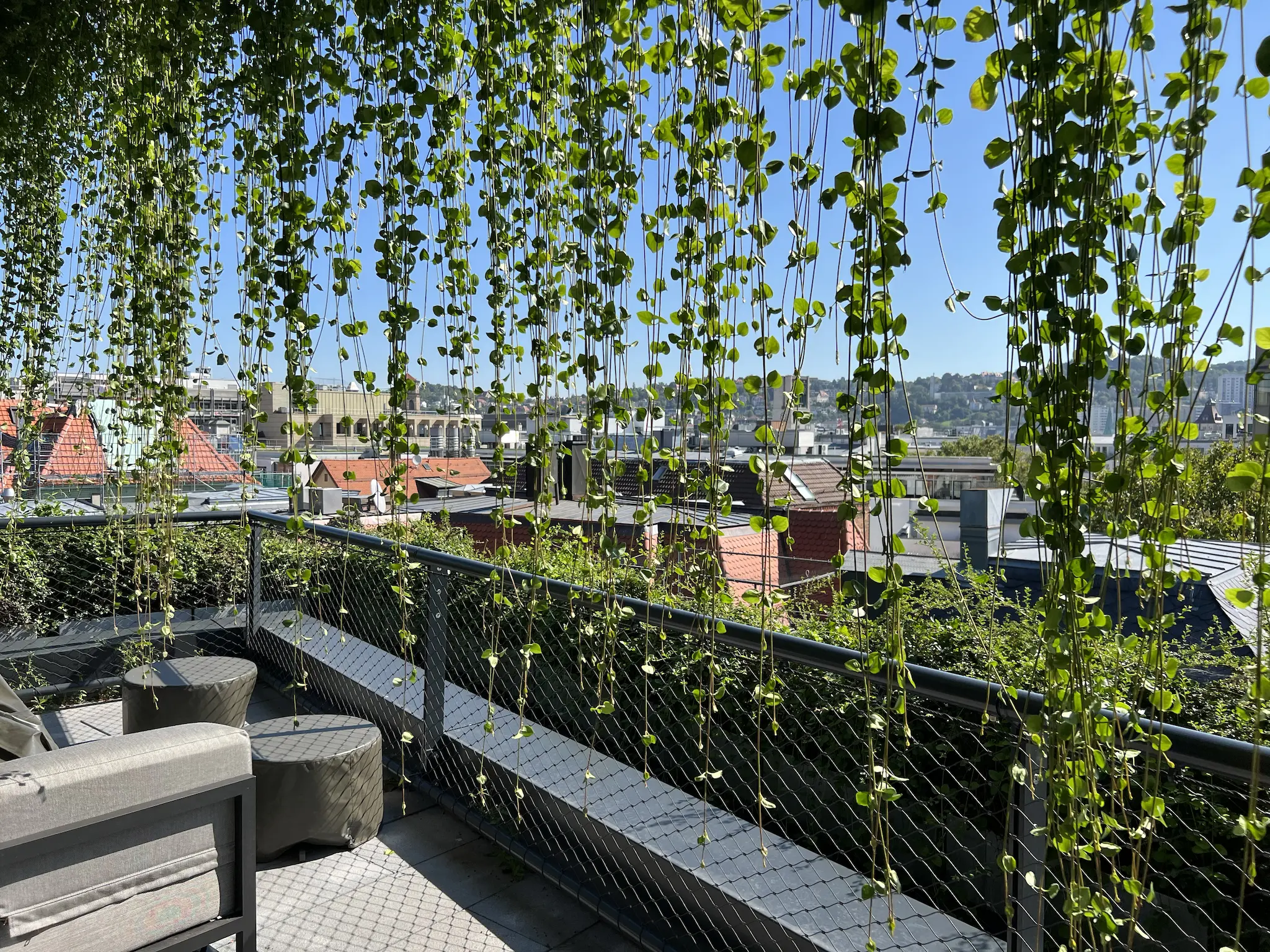
The intensive greening of façades and roofs helps to improve the microclimate, reduce urban heat development and improve air quality. The diverse green areas offer the residents and users of the buildings relaxation and recreation right on their doorstep. The project also contributes to biodiversity in the city by creating habitats for birds, insects and other animals.
With the redesign of the Calwer Passage, Stuttgart has gained a showcase project in the field of sustainable architecture and urban greening. This project impressively demonstrates how historical elements can be preserved and at the same time modern, environmentally friendly construction methods can be integrated for the benefit of the city's population.
