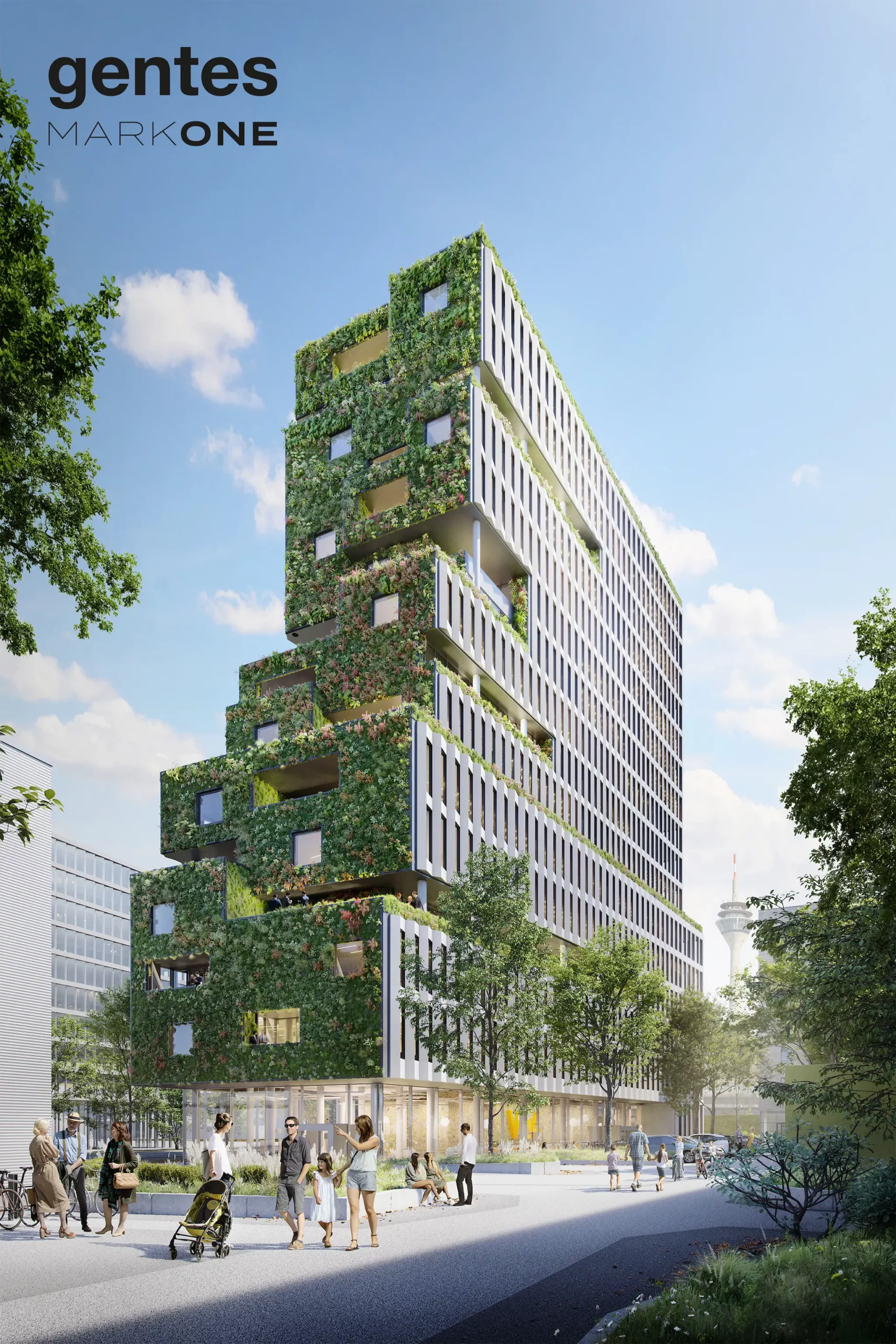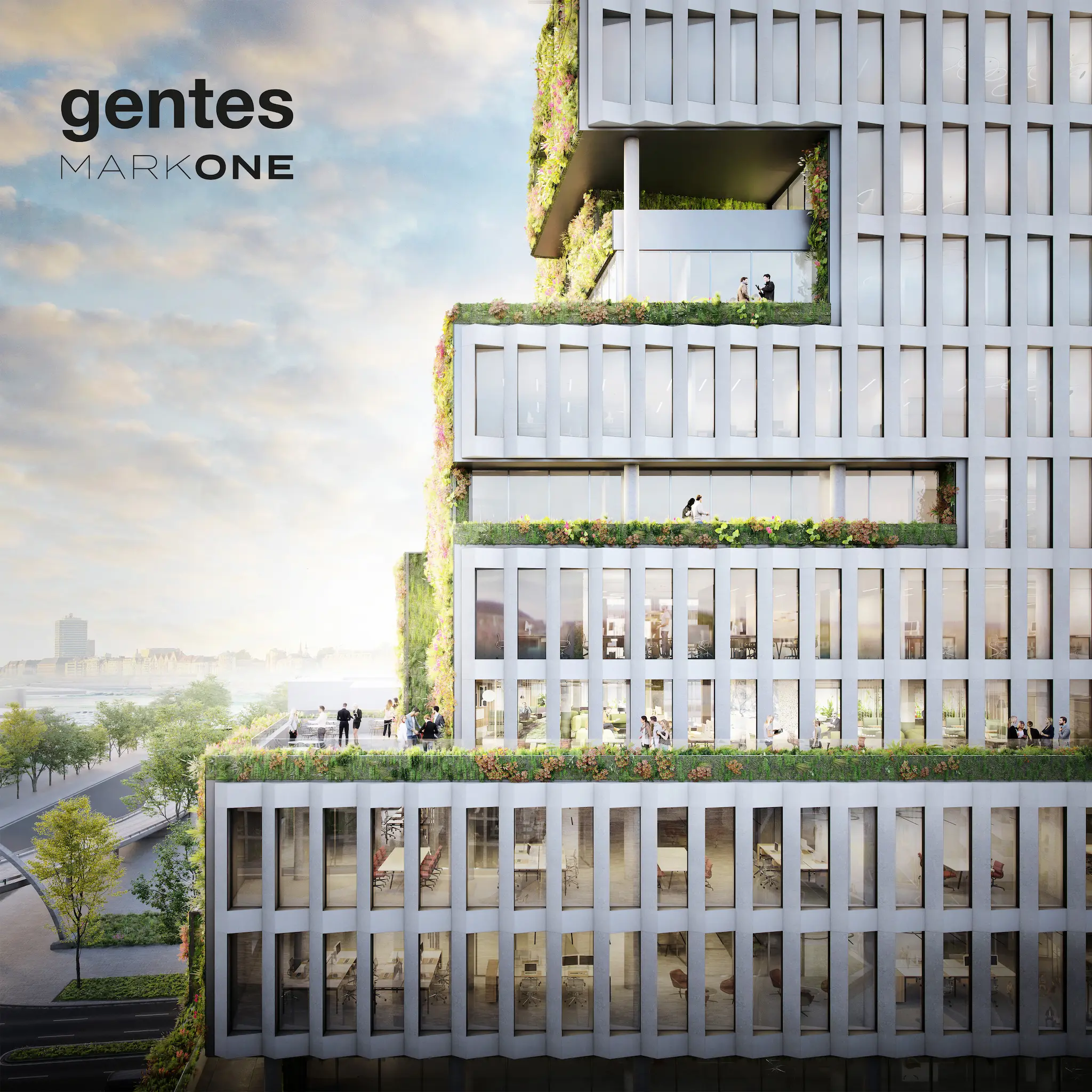MarkOne
Düsseldorf
Client: Gentes Gruppe
Place: Düsseldorf
Architecture: CROSS Architecture
Our service: Planning of building greening and irrigation system in LPH 3 - 5
The MarkOne in the Bilker Westend district in Düsseldorf sets standards for sustainable construction and integrates lush greenery into its architecture. As an office building located at the southern entrance to Düsseldorf, its iconic architecture with a fully greened south façade characterizes the city skyline.
The south façade of the building, which covers an area of around 1,000 square meters, is completely clad with living walls up to a height of 60 meters. These vertical gardens are planted with a wide variety of species. The living green spaces are only interrupted by recesses for windows and balconies, creating a unique, natural ambience.

Each floor of the MarkOne is equipped with balconies of different sizes and shapes. Troughs are attached to the balustrades of the balconies, from which perennials, grasses and smaller shrubs also grow. This design not only enhances the aesthetic quality of the building, but also promotes biodiversity at the site, improves the microclimate and significantly reduces the building's thermal storage capacity.
The MarkOne shows how the thoughtful integration of green elements into architecture not only creates ecological benefits, but also creates a pleasant working and living environment that promotes the health and well-being of users.

